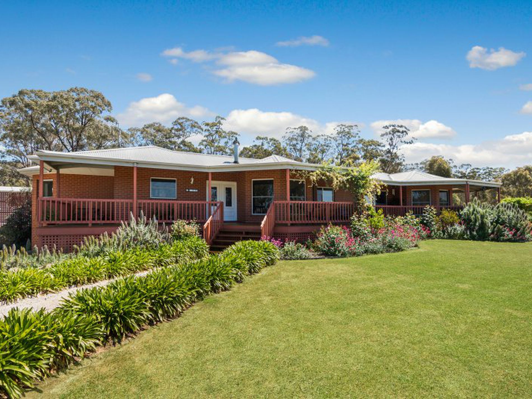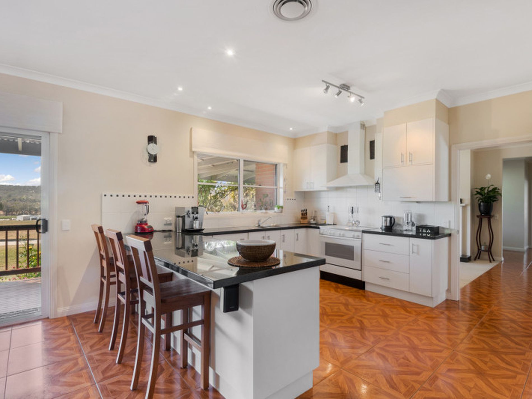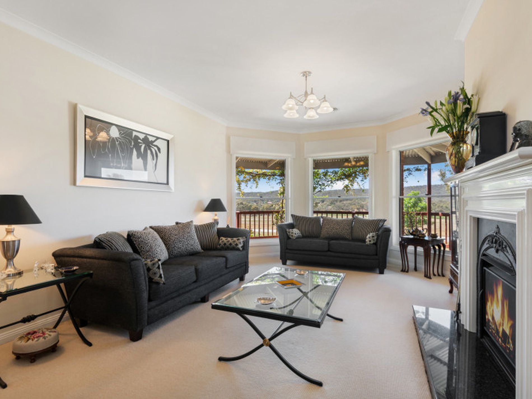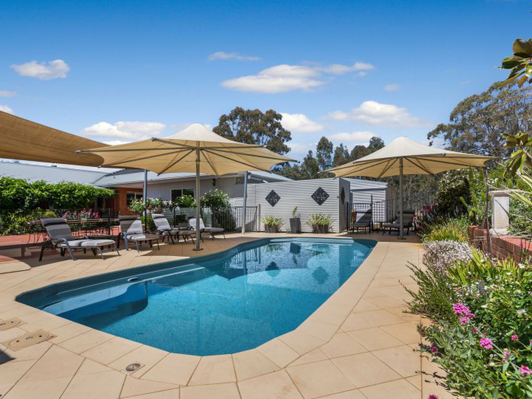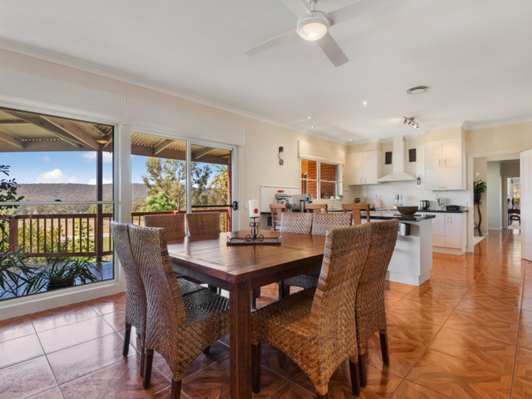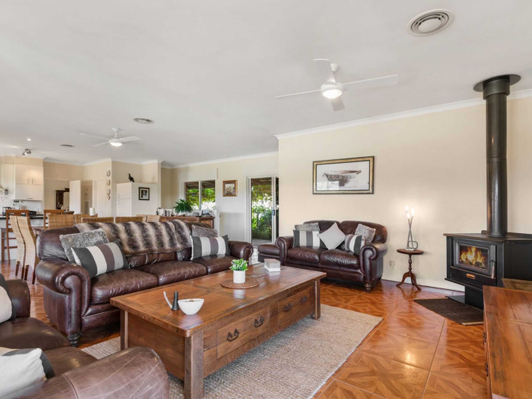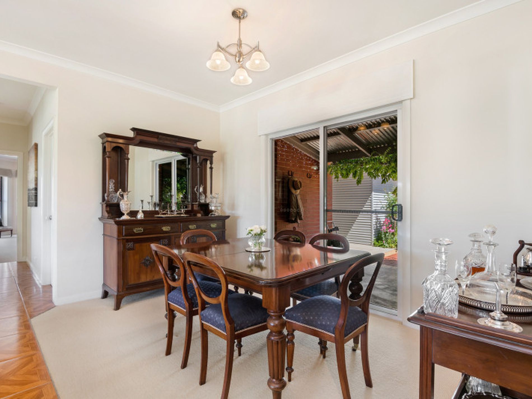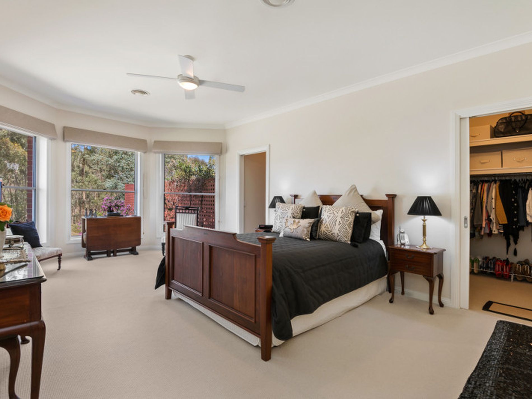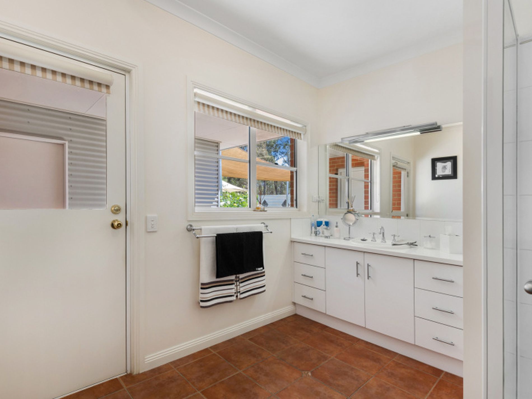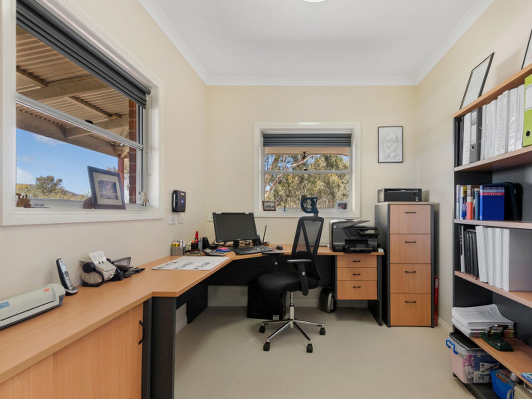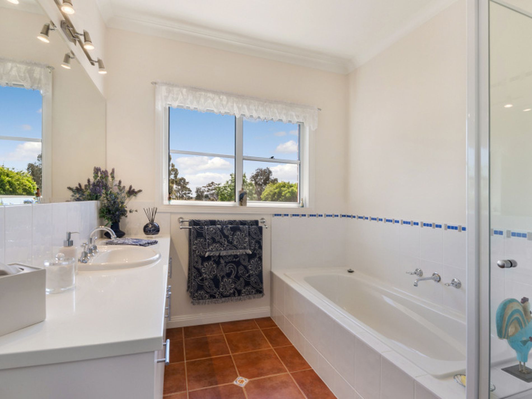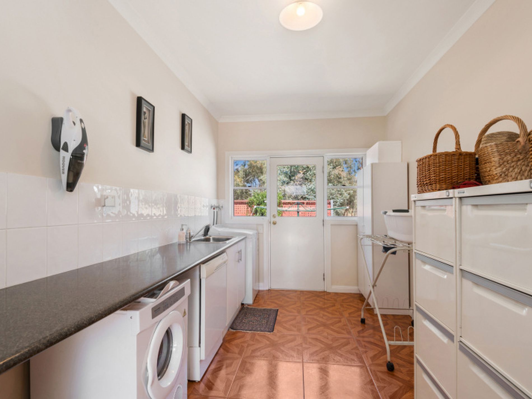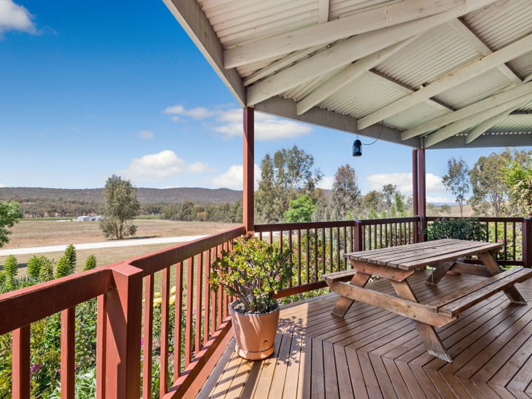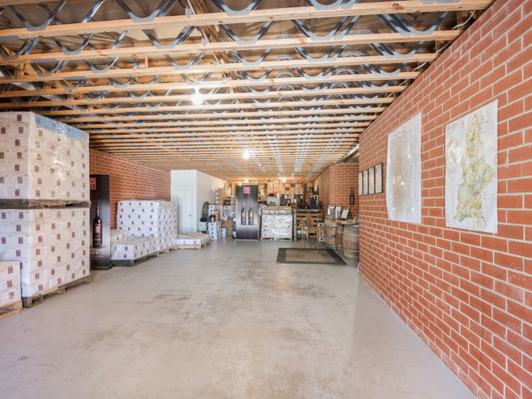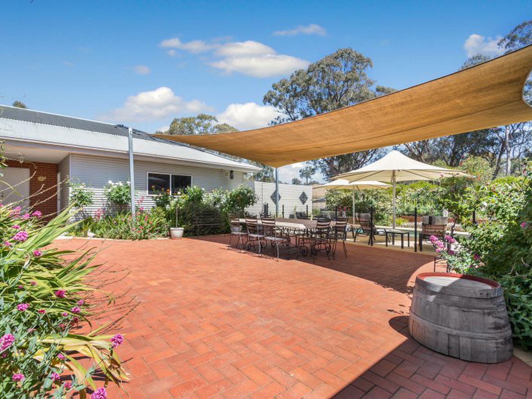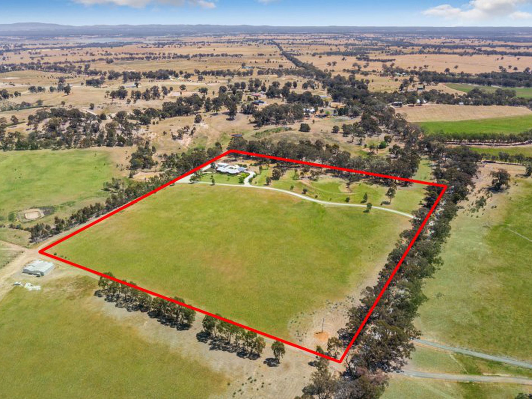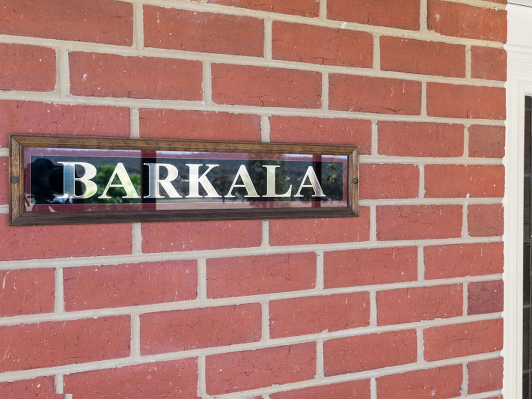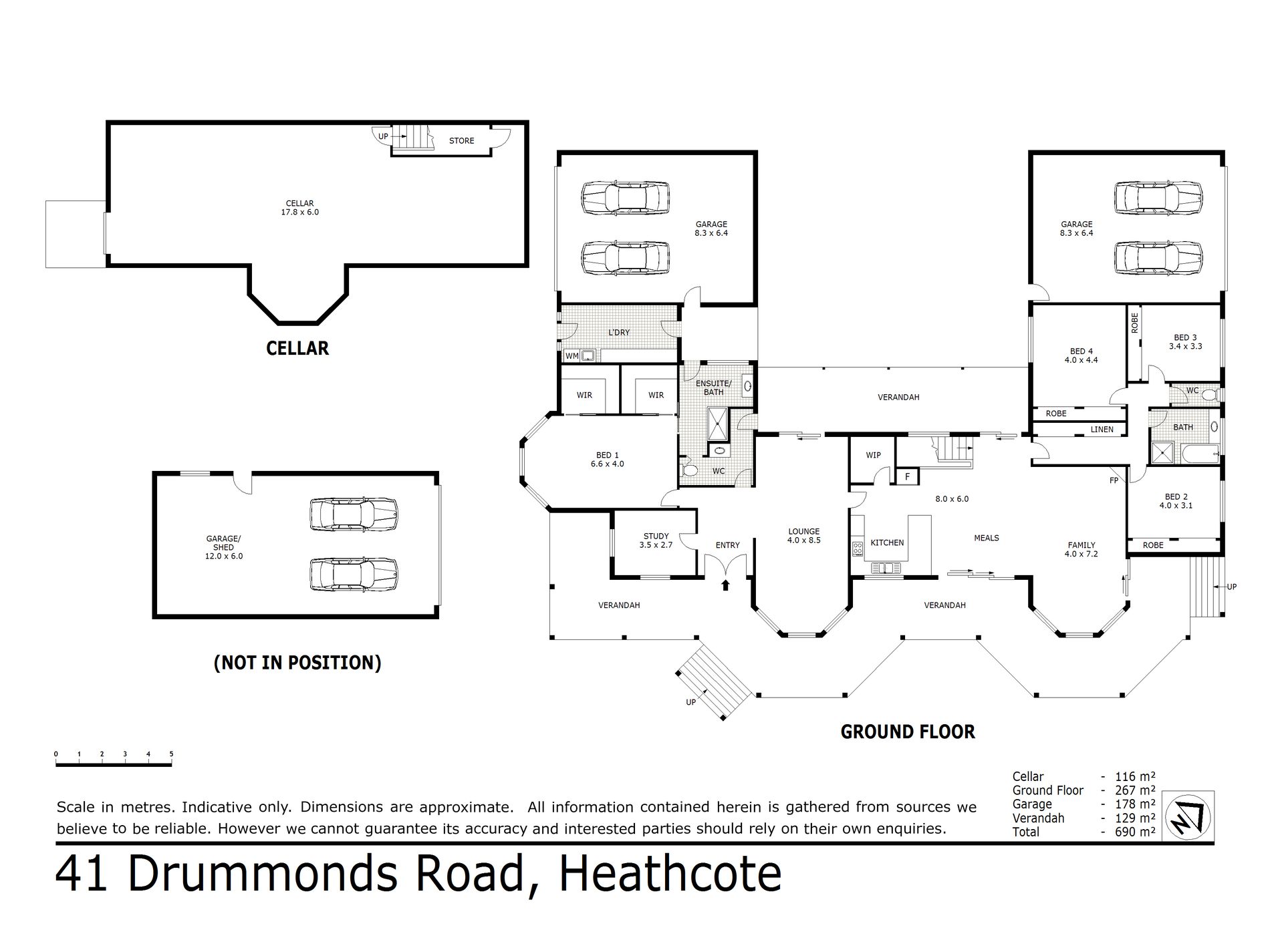•Situated on 20 acres with a gentle rise towards the back of the allotment is where you will find this substantial family home boasting 28.7sq of living
•The quality of this property is clear from the moment you arrive and see the manicured lawns and garden area
•The brick homestead style home has a generous 10ft verandah with decking overlooking the front lawn, neighboring vineyards and views up the Mt Ida and the McIvor Ranges
•Inside has a generous foyer with study to the left and leads through to the formal meals and living room featuring an open fire place with a granite hearth and bay window allowing the morning light to shine through
•The open plan kitchen, meals and lounge area has been designed with family entertaining in mind, this generous space has a warm and welcoming feel
•The kitchen has ample cupboards and storage space, granite bench tops, 900mm stove, walk in pantry and concealed dishwasher and fridge
•The open meals and lounge area has solid fuel heater and access to the front deck and the rear courtyard via glass sliding doors
•The large bay window in the master bedroom is the perfect vantage point to lay in bed and enjoy the views over the countryside. The spacious master bedroom has two walk in wardrobes and access to the large ensuite with separate toilet
•At the north end of the home you will find the three remaining bedrooms all with built in robes, large family bathroom, separate toilet and a large four door linen press
•The home has the added bonus of an underground cellar measuring 17.6m x 6m with roller door external access. Currently used as a wine cellar and cellar door, this versatile space could easily be used as an underground garage, workshop, home gym, the ultimate man cave, home theatre or studio.
•The home has Daikin ducted heating and refrigerated cooling throughout with extensive zoning and with 3 phase power and a 10KW (40 panel) solar system the power bill is no issue
•There are two double lock up garages both with remote roller door access
•A stunning courtyard with garden area and fenced pool yard with an in-ground self-cleaning pool with solar heating and two shade umbrellas
•Additional improvements include: a 12m x 6m workshop with concrete floor, large dam with pump and 20,000 Gal rain water tank storage
•This property is a credit to the owners and an inspection is recommended
- Ducted Cooling
- Ducted Heating
- Balcony
- Courtyard
- Deck
- Outdoor Entertainment Area
- Remote Garage
- Shed
- Swimming Pool - In Ground
- Built-in Wardrobes
- Dishwasher
- Study
- Workshop
- Solar Hot Water
- Solar Panels
- Water Tank

