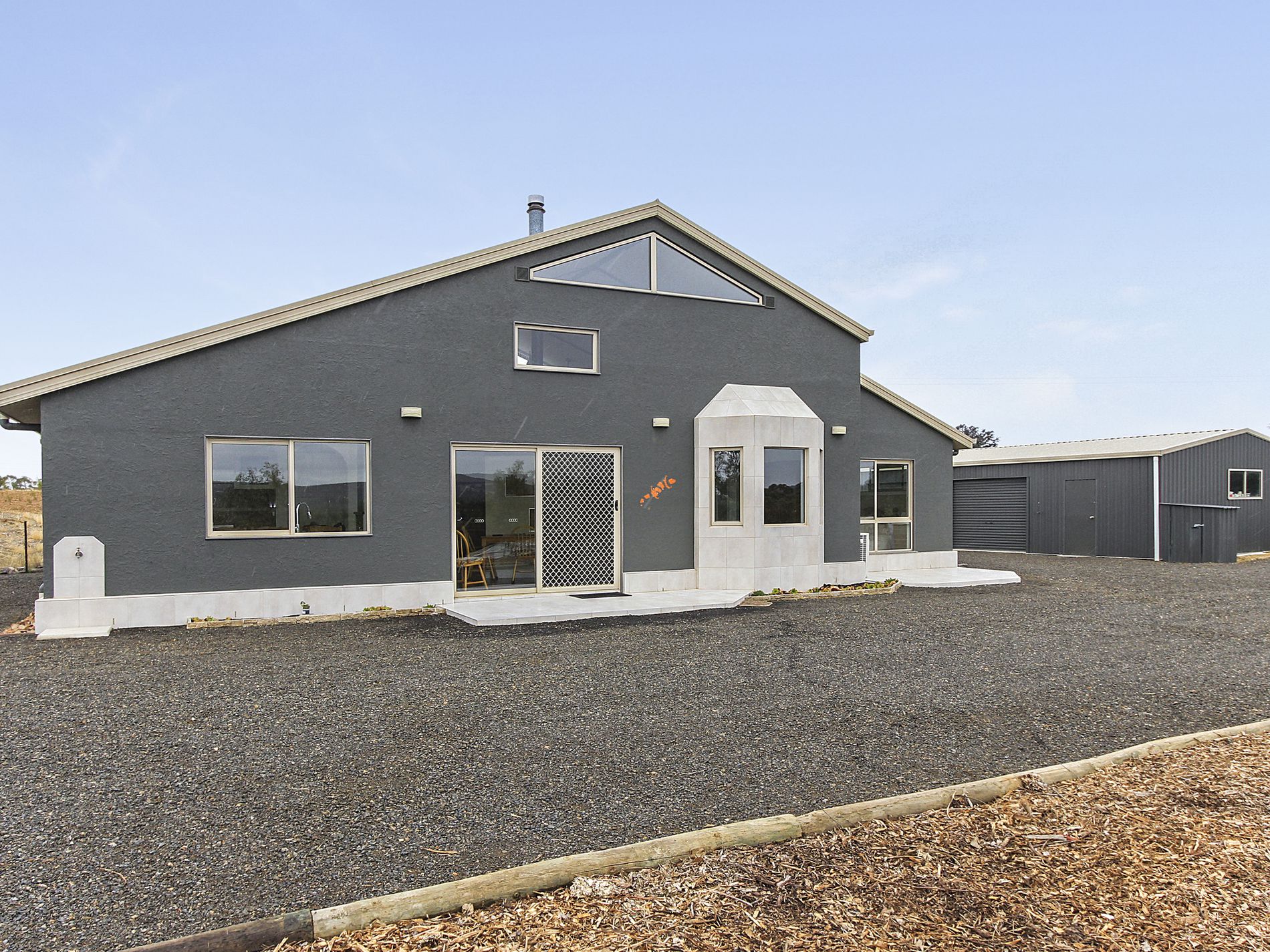• Situated on 4.5 undulating acres is this European chalet style home
• Large kitchen with ample cupboards and bench space, SMEG dishwasher, 900mm stove with concealed range hood, appliance nook and kitchen table
• The home comprises of four large bedrooms, three with built in sliding wardrobes
• The centre of the house has cathedral central ceilings and has been engineered with 3.3m x 2m mezzanine floor addition in mind. This area also features ceiling fans, reverse cycle split system, wood heat and entertainment unit with lighting
• Family bathroom with feature tiling, shower with niche with LED light, vanity, bath and heated towel rail
• Off the tiled hallway with floor to ceiling open shoe cupboard, is a powder room with light up niche, large laundry with two double sliding door cupboard and open shelving
• The ensuite for the master bedroom needs to be viewed to truly appreciate what it has to offer, featuring a waved greenery lined ceiling, beautiful floor to ceiling tiles, recessed bath, floating vanity with side by side mirrors, basins and light
• This steel framed home has been built with many features that can’t been seen but will certainly be enjoyed by the new owners. For example the insulation upgrades to the home include double glazing throughout, R6 batt ceiling insulation, R2 batts in the walls with a 25mm air pocket plus sisolation with external wall cladding with 75mm polystyrene ‘Eziclad’ panel. Such insulation ensures the home stays at a constant mild temperature and will save money on heating and cooling bills
• The home also has LED lighting and a ducted vacuum system
• The storm water system has been upgraded with 10 downpipes harvesting rain form the house and feeding into the 2 x 110,000 litre rain water tanks
• 8m x 10m Colourbond shed with concrete floor and power, two roller doors and a PA door to workshop and pump shed
• Fenced off garden area, gravel driveway, enclosed dog yard, rubbish collection at the front gate, school bus pick up at the start of the road and views over to the McHarg Rangers
• This is an extremely well thought out home that has been built with purpose and not built to a price
• An inspection is recommended to truly appreciate what this home has to offer
BUILT WITH PURPOSE


