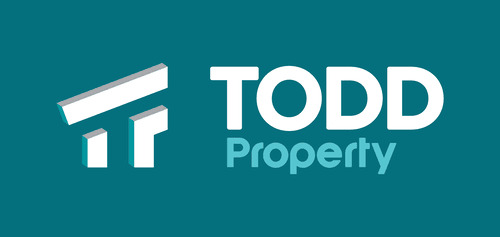• This property has so much to offer: peace, privacy, magnificent views over the changing skies yet so close to town
• As you drive up the winding driveway you first notice the stunning gums and park like lawn, then you notice house roof just over the rise
• The home has been thoughtfully located at the rear of the 4.7 acre property to provide maximum privacy
• The brick veneer home comprises of four bedrooms with ceiling fans plus a study. Three of the bedrooms have built in robes
• The generous forth bedroom has a reverse cycle split system, external access and enough space for a parent’s retreat, reading area or could even be utilised as a rumpus room
• The light filled open plan living area provides a warm and homely feel, with a large lounge room with reverse cycle split system and wood heater, a generous meals area with external access and kitchen area
• The kitchen has ample cupboard storage space, electric cooking, rangehood and dishwasher
• There is a centrally located family bathroom and a walk-through laundry leads to a beautiful sunroom, ideal for a second living area, studio or craft room
• Outside the home has an undercover entertaining area and fernery
• A single carport, approx. 5m x 6m colorbond shed with concrete floor, power and roller door with a lean-to at the rear and a 3.5m x 5.5m garden shed
• The home also has a 4 KW solar system, solar hot water, five rain water tanks, two dams, and a veggie garden area
• The beautiful gardens have been designed with peace and tranquillity in mind, with ponds, arbours and huts dotted around the garden, there will always be somewhere to sit and read a book, have a cup of tea or just clear the mind
- Air Conditioning
- Open Fireplace
- Split-System Air Conditioning
- Split-System Heating
- Outdoor Entertainment Area
- Shed
- Built-in Wardrobes
- Dishwasher
- Rumpus Room
- Study
- Solar Hot Water
- Solar Panels
- Water Tank
