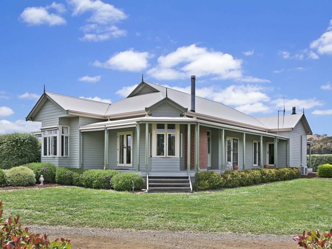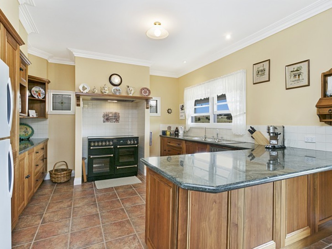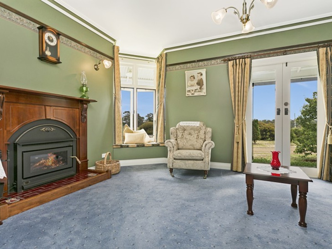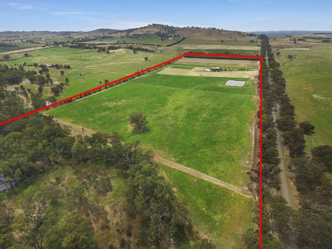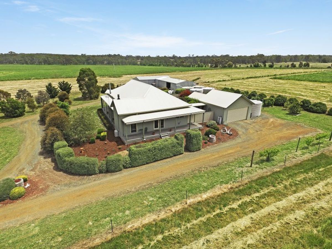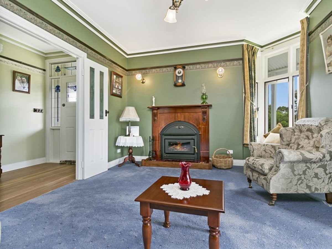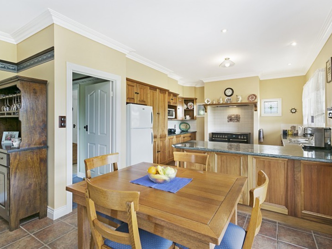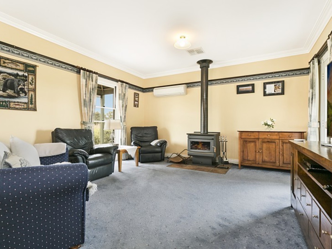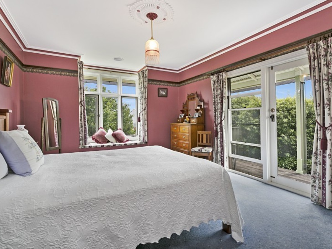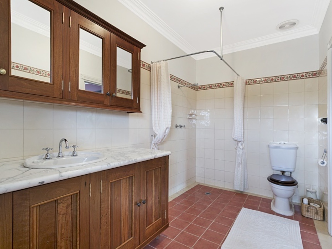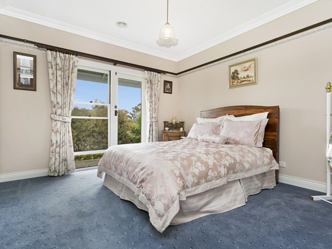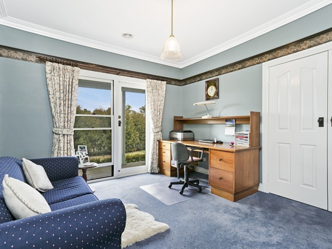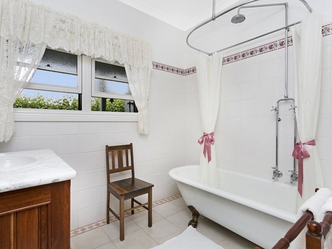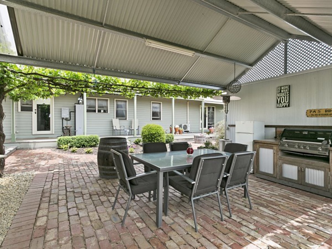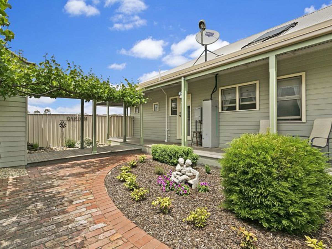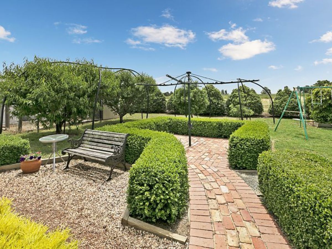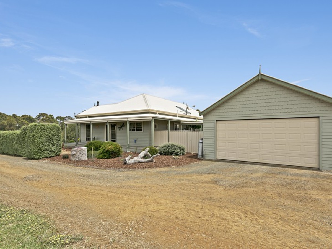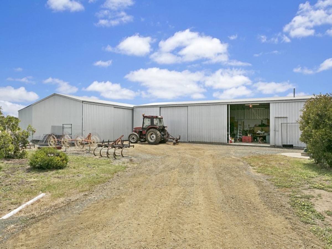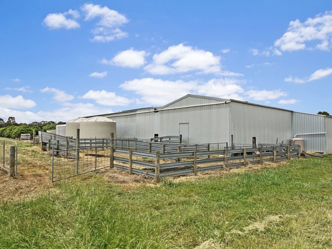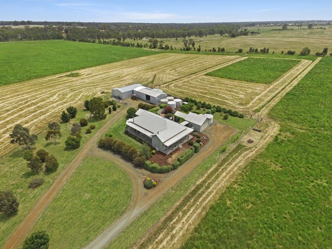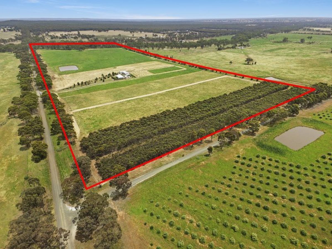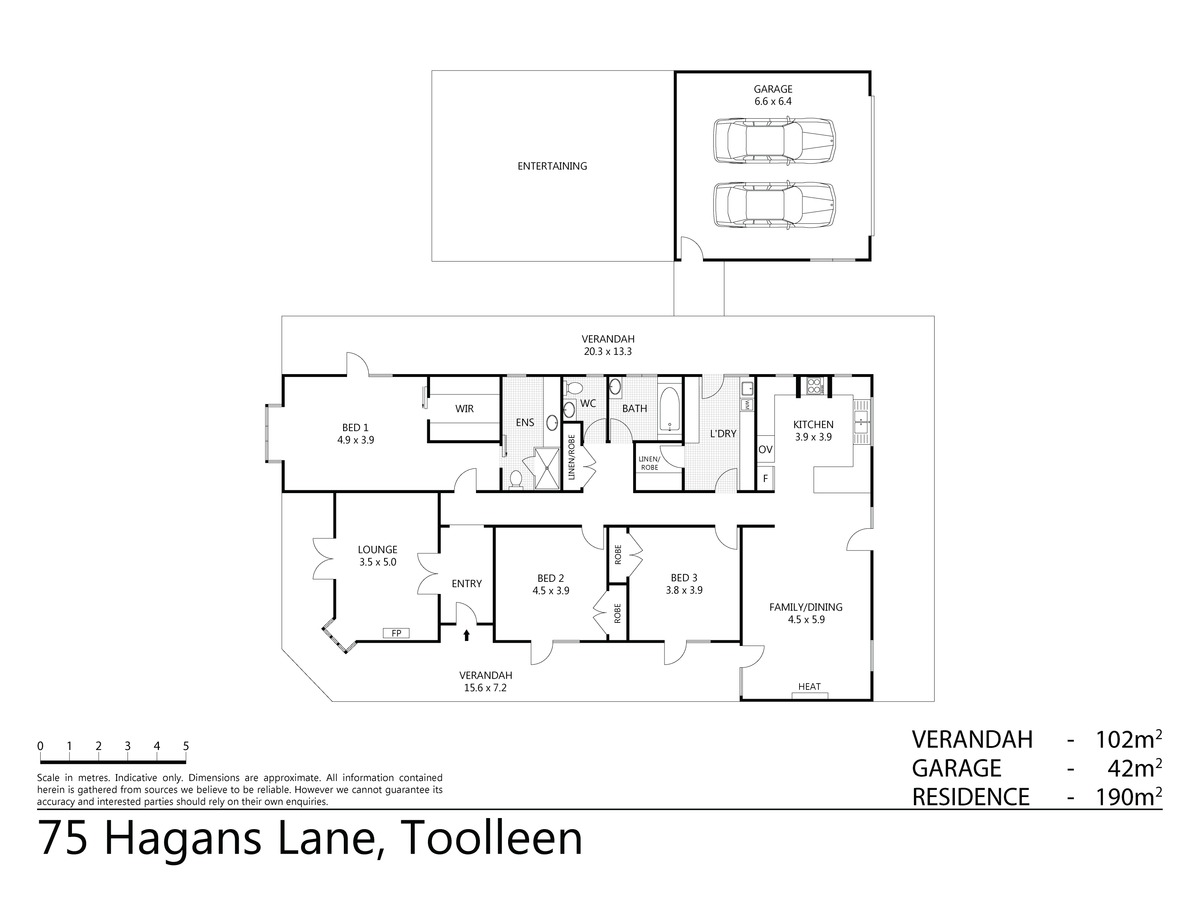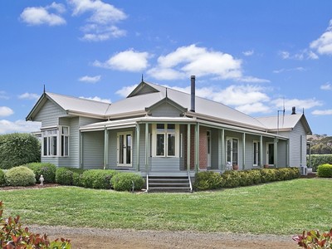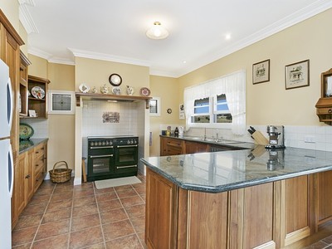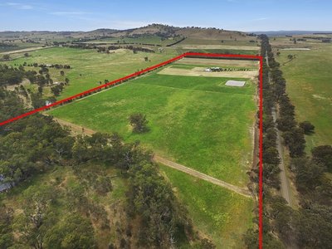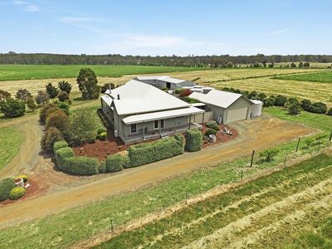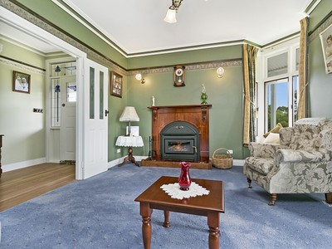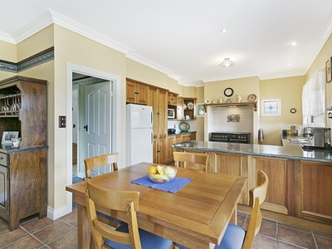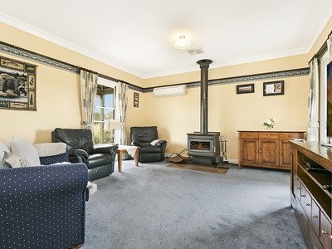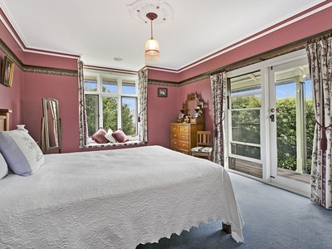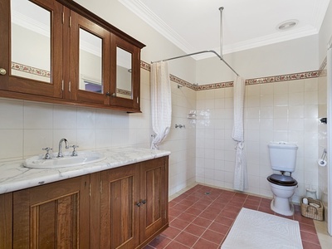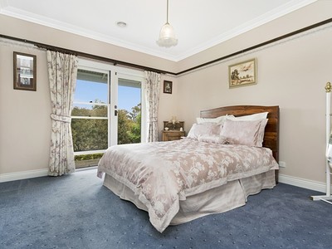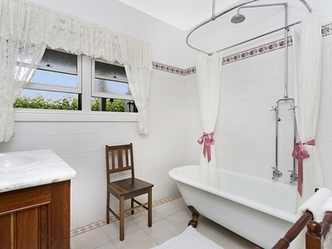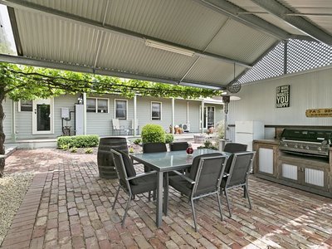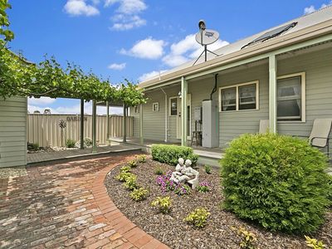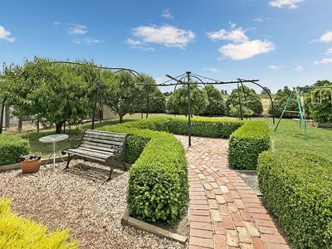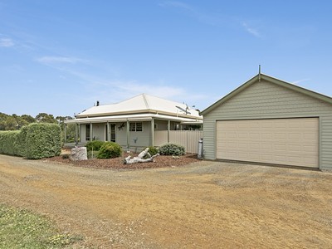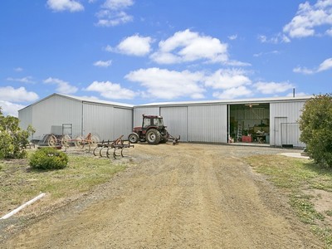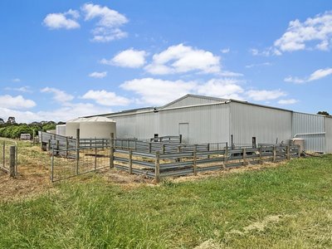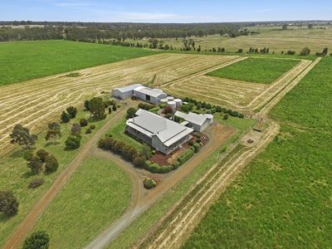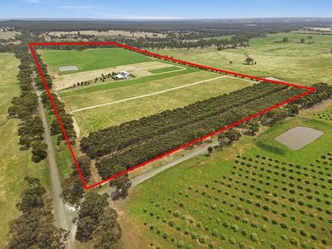This beautifully finished period inspired home has all the charm and warmth of a home from a bygone era but with the modern conveniences of a newly built home. The home is only 15 years old and has been a labour of love for the current owners, who designed the home themselves and established the 80 acre property.
From the entrance double doors open into the formal lounge room with wood heater and timber surrounds, beautiful window seat overlooking the property and double doors opening onto the verandah. The home boasts three generous bedroom. The large master bedroom has a reverse cycle spilt system, window seat and access to the verandah and courtyard, with walk in robe and large ensuite with redgum medicine cabinet and vanity with white marble benchtop. The remaining two bedroom have built in robes and access to the verandah. Open plan family room, meals area and kitchen, family room with wood heater, reverse cycle split system and direct access to verandah, meals area with access to the east verandah ideal for the morning sun. The homes handcrafted blackwood kitchen is sure to impress, with solid granite benchtops, an abundance of storage, dishwasher and classic country style ‘Rangemaster’ oven.
The family bathroom features a claw foot bath with overhead shower, redgum vanity and white marble benchtop. Powder room with toilet and vanity, large laundry with granite benchtops, walk in linen press and external access. The home consists of 20.47 squares of living space with verandahs on all sides.
Outside the property is just as impressive. The property is 80 acres with access to an additional leased 5 acres with seasonal creek. The home has a magnificent garden with many hedges and screening trees, enclosed courtyard with a peaceful undercover entertaining area with built in BBQ, brick paving, water feature and trellised grapevine. There is a double garage with undercover access to the house.
The 85 acres has been divided into six paddocks, five with stock troughs, good fencing and a eucalyptus plantation. A variety of fruit trees and vineyard trellis waiting for you to start your own vineyard. Property improvements include two sheds, 7.5m X 19m with concrete floor, power and toilet & 7.5m X 15m shed with shearing stand and sheep yards at the rear. The property is serviced by 6 x 31,000 litre tanks, 1KW solar system along with mains power and a large dam.
To appreciate this property in its entirety an inspection is recommend.
- Air Conditioning
- Split-System Air Conditioning
- Courtyard
- Outdoor Entertainment Area
- Shed
- Built-in Wardrobes
- Dishwasher
- Workshop
- Solar Panels
- Water Tank

