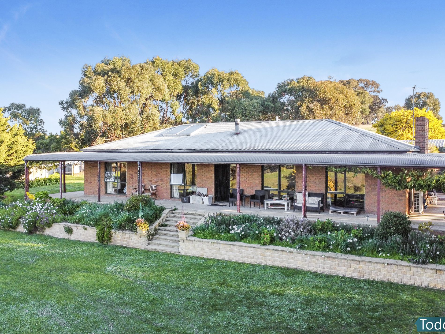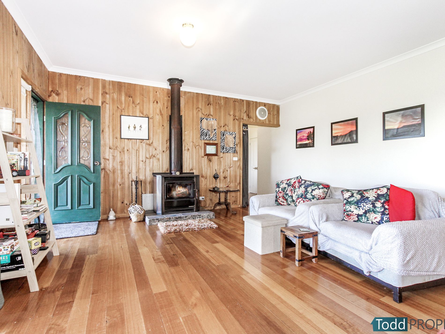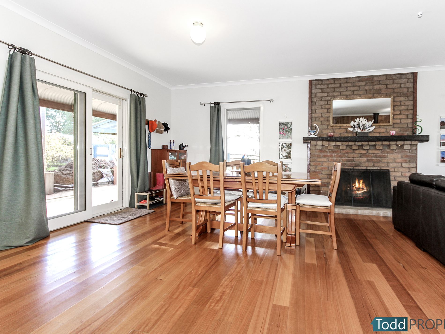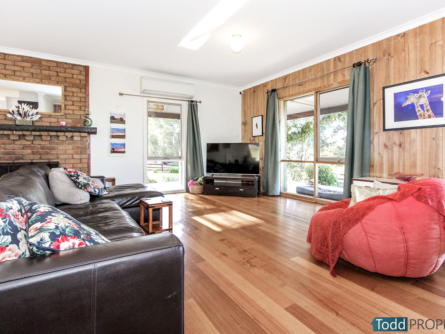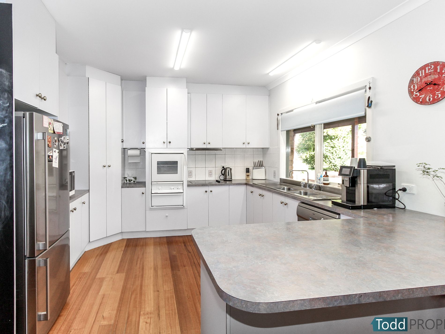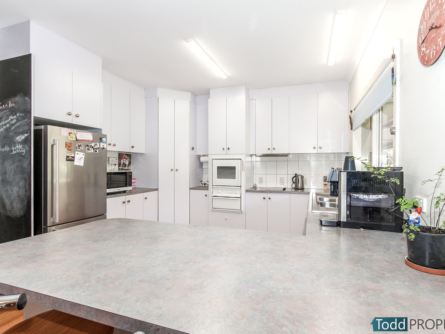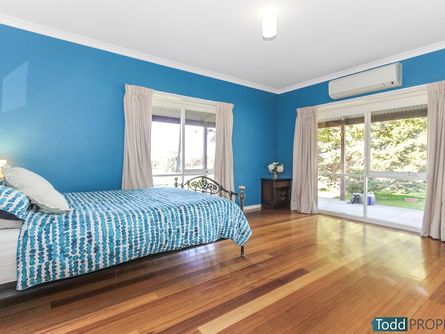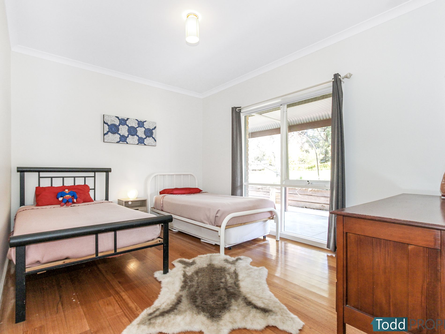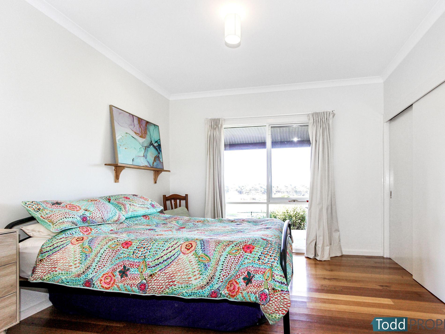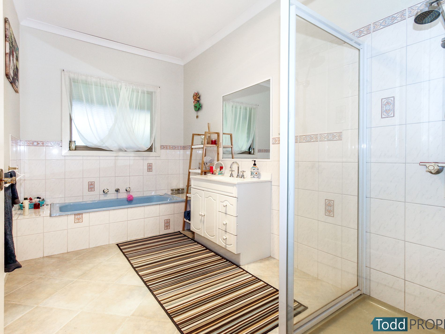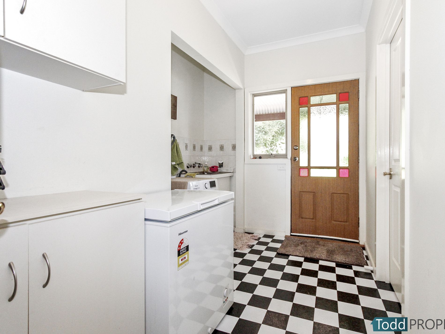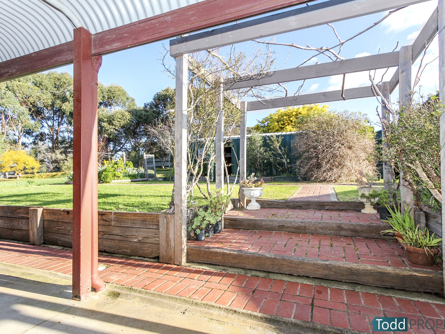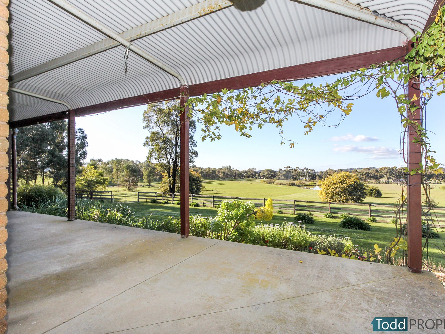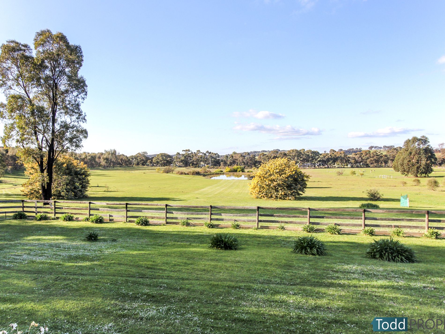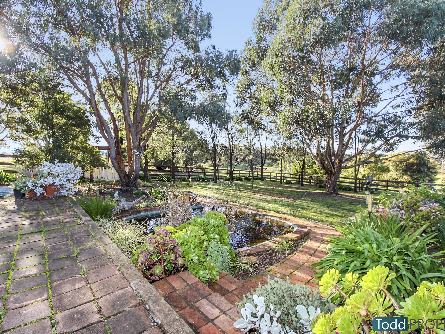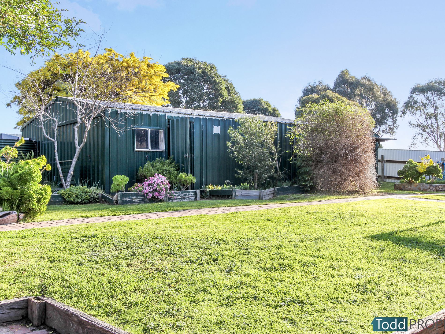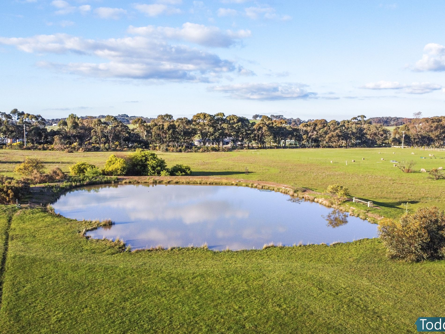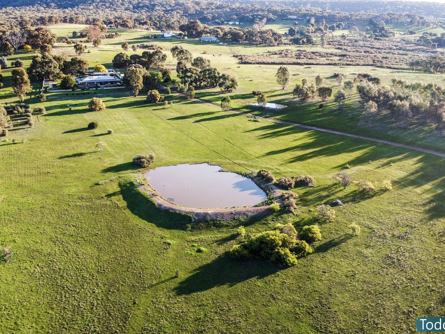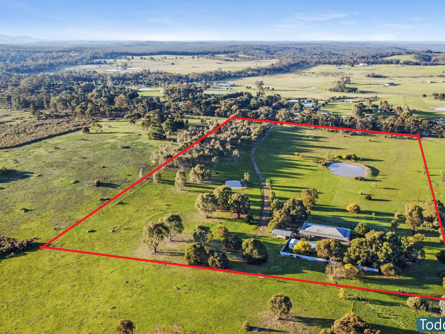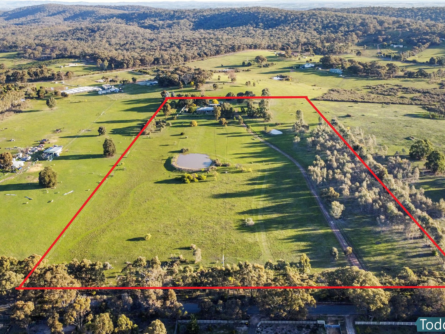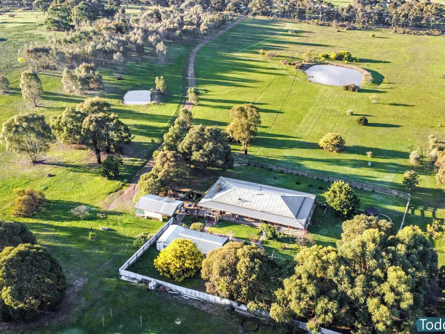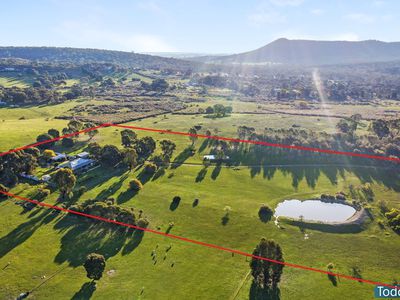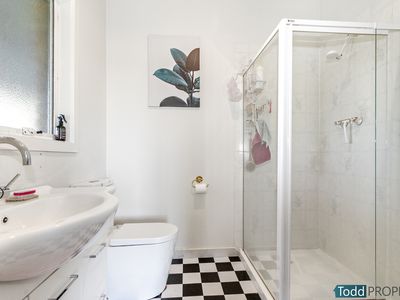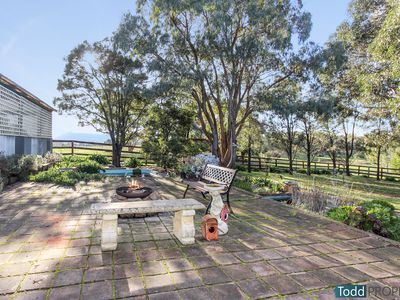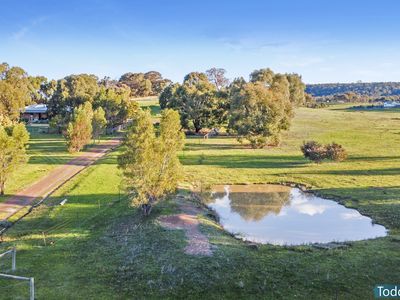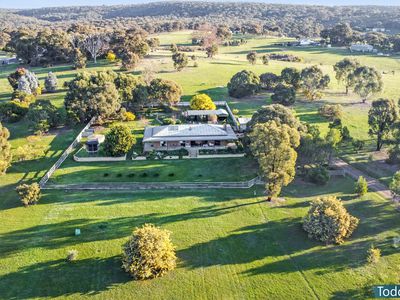Embrace the tranquility of rural living with this sprawling property on 19.6 acres, situated in close proximity to the town and boasting picturesque views of the majestic Mt Ida. Nestled off the sealed road, this generously proportioned three-bedroom brick home ensures an atmosphere of seclusion.
Step into open-plan living area which seamlessly unites the kitchen, dining, and living areas. The centerpiece is a charming brick open fireplace, complemented by an additional wood heater and a reverse cycle split system, ensuring year-round comfort. The substantial kitchen area offers abundant cupboard and bench space, along with modern amenities such as an electric wall oven, cooktop, and dishwasher.
Comprising three well-appointed bedrooms, the master suite stands out with its walk-in robe, built-in robe, and en-suite bathroom. Adding a touch of elegance, the Tasmanian oak timber floors flow throughout. The family bathroom is complete with a shower, separate bathtub, and vanity. A discreetly positioned toilet and a well-equipped laundry with storage and external access complete the functional layout.
Beyond the walls, the residence is encircled by an 8-foot wide concrete verandah, providing an idyllic vantage point to enjoy the sun setting over Mt Ida. A dual carport and a workshop equipped with power offer ample space for vehicles and hobbies alike. An inviting paved entertainment space sets the scene for gatherings with a fire pit and fishpond. A concrete rainwater tank, two dams, and watering system underscore the property's practicality and self-sufficiency.
- Air Conditioning
- Open Fireplace
- Split-System Air Conditioning
- Split-System Heating
- Balcony
- Fully Fenced
- Outdoor Entertainment Area
- Shed
- Broadband Internet Available
- Built-in Wardrobes
- Dishwasher
- Floorboards
- Pay TV Access
- Workshop
- Water Tank

