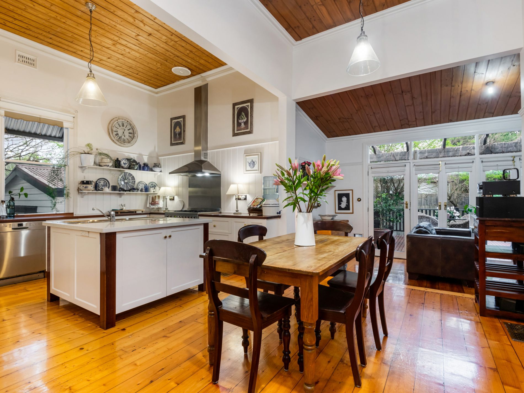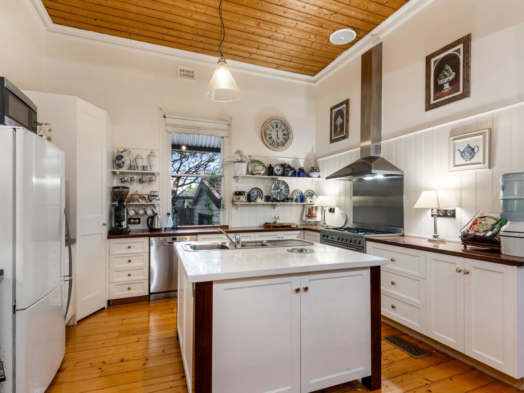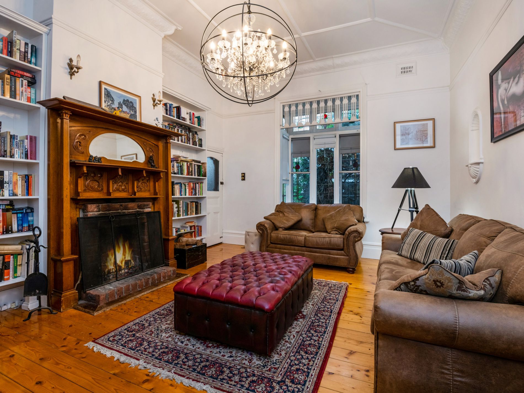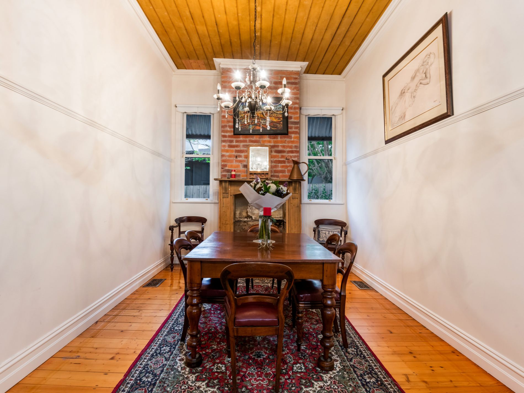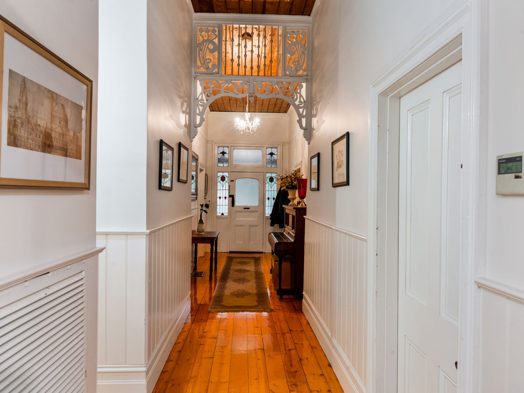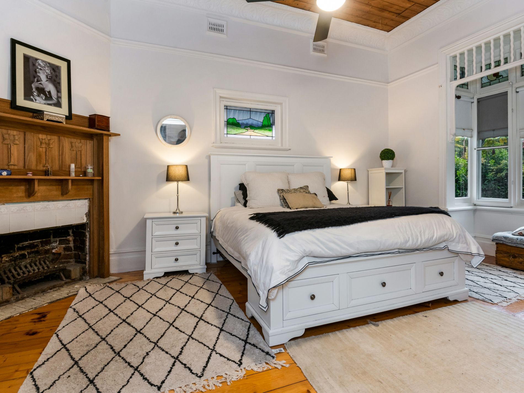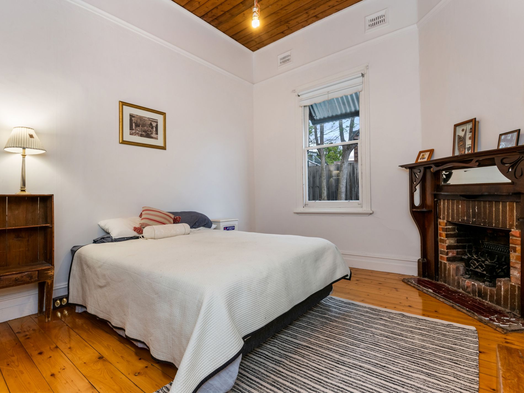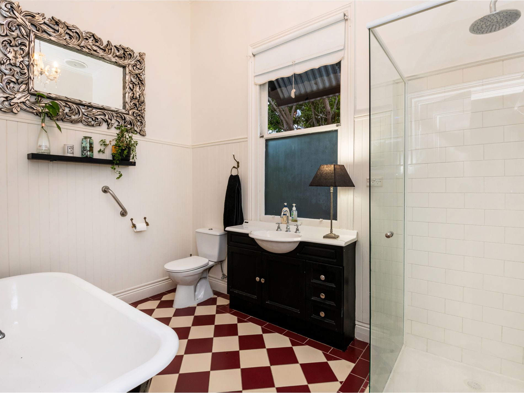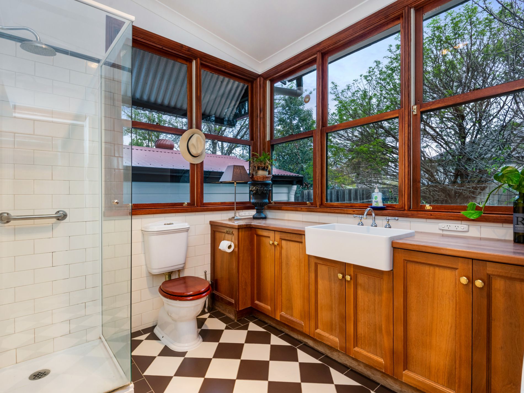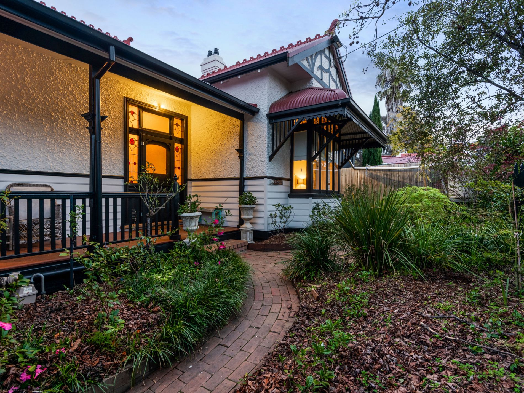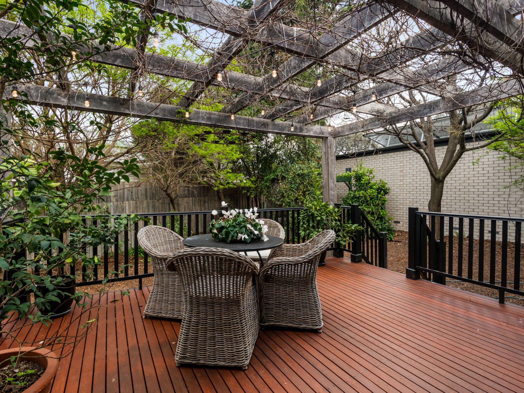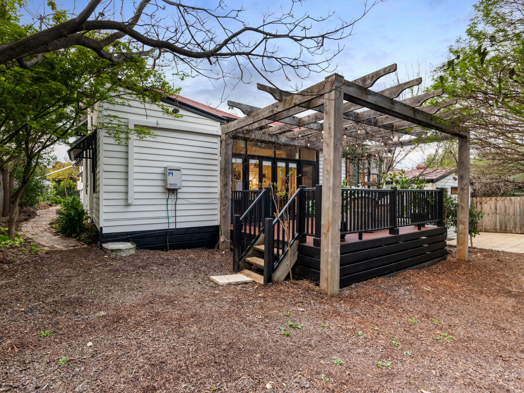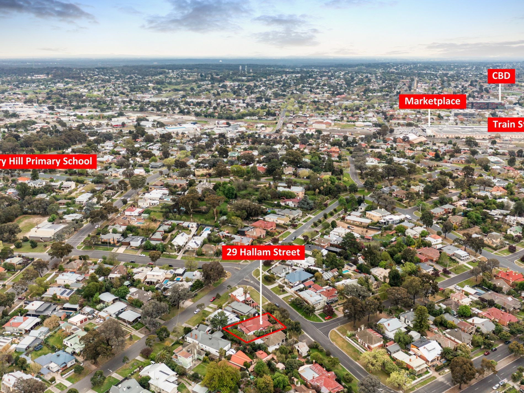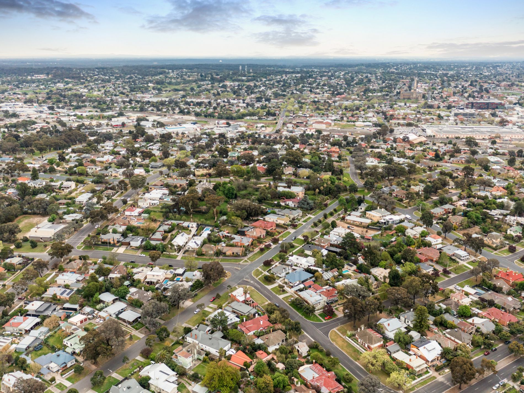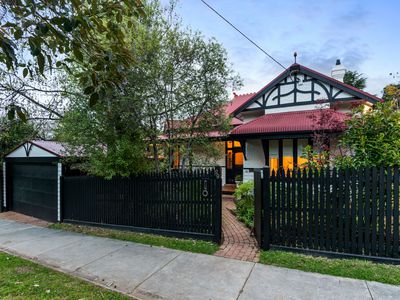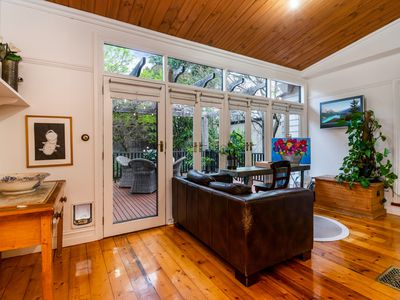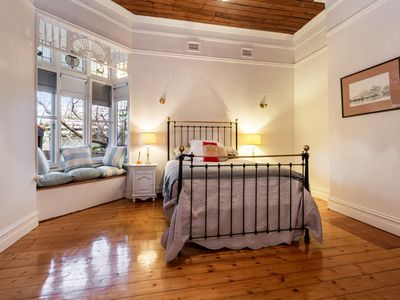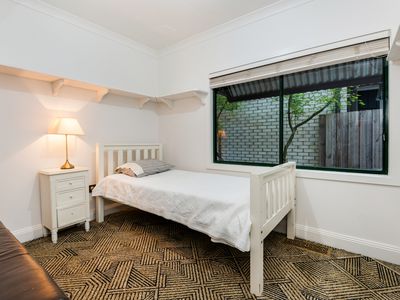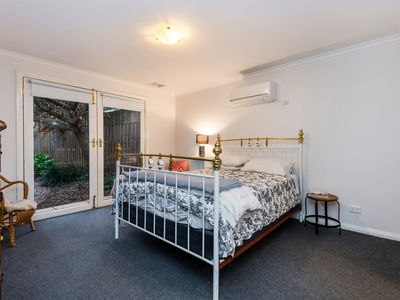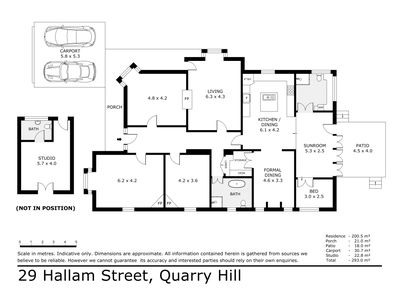Situated in a highly sought after street in Quarry Hill and right on the lip of the Bendigo CBD is this stunning period family home that will surely stun you.
Constructed using a mix of weatherboard and roughcast, the home has been beautifully restored and maintained through the years. The floor plan has a great layout with the common areas being in the centre of the home. Privacy is no issue being fully secured behind a picket fence and remote roller door to the carport.
The front entrance that leads to the main house is under the shade of established trees and veranda. Some of the first things inside that will capture your eye is the stunning high ceilings, leadlight glass, lovely big bay windows and other charming period features are all immediately evident.
Polished timber floors are throughout the home, aside from a carpeted 4th bedroom and study. The master bedroom is at the front of the home and has a beautiful corner fireplace. Bedrooms two and three are both expansive inside with bedroom three with a corner fireplace. Central to the bedrooms is a cosy living area, with an open fireplace, large bookshelves that occupies two walls and side door external access to the veranda. In the centre of the home you will find a gorgeous provincial style kitchen that boasts plenty of neutral white cabinetry, free standing 900mm oven with gas cooktop, dishwasher, complete with quality fixtures and fittings. The spacious dining area is adjacent to the kitchen, with another fireplace and stunning mantle. Off here, the study that has floor to ceiling shelving for all your storage requirements.
The second living space has a wall lined with French doors that overlook the deck, a space where you will be sure to spend a lot of time. Completing the main residence floor plan is a remarkable four-piece bathroom boasting a beautiful claw foot bath with a federation tap fitting, and large laundry with a shower and toilet.
Reverse cycle ducted 3 phase heating and cooling throughout offers temperature control to the main residence and a split system to the bungalow.
Outside, is like a private retreat. From established gardens, winding paths and a deck with an arbor of foliage about to blossom, the ambiance is relaxing, especially at dusk! Externally, the dwelling has just been repainted. In the back corner of the yard is a paved area which would make a great spot for a BBQ or fire pit.
The property is North facing with the addition of a one bedroom, one bathroom bungalow located on the East side of the main residence. The French doors open to a direct path up the side of the residence which means this space can be accessed without going inside the main home. A perfect option for running a business from home, teenagers retreat, Airbnb, studio, the options are endless.
Being close to all that Bendigo has to offer including the Arts precinct, cafes, restaurants and shopping this one wont last.
- Ducted Cooling
- Ducted Heating
- Deck
- Fully Fenced
- Secure Parking
- Dishwasher
- Floorboards
- Study


