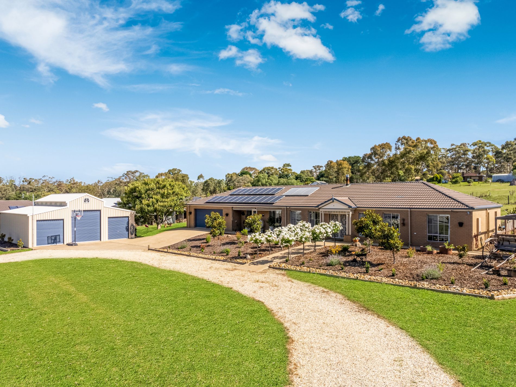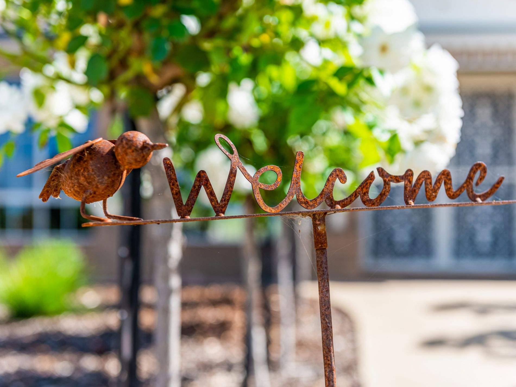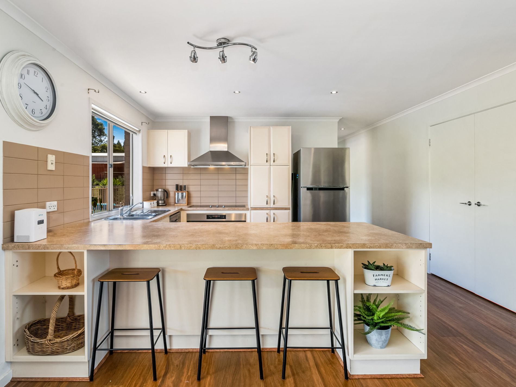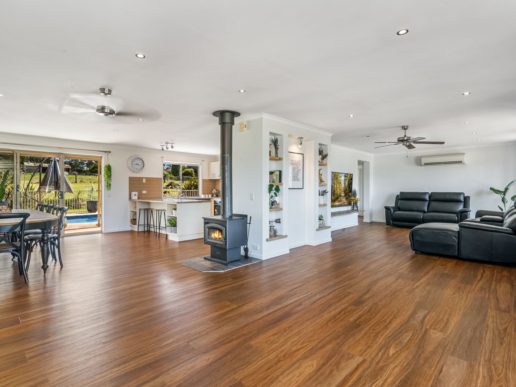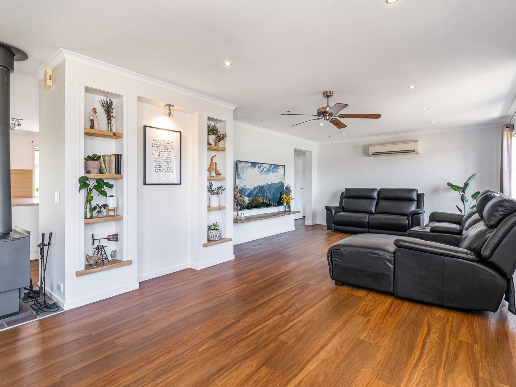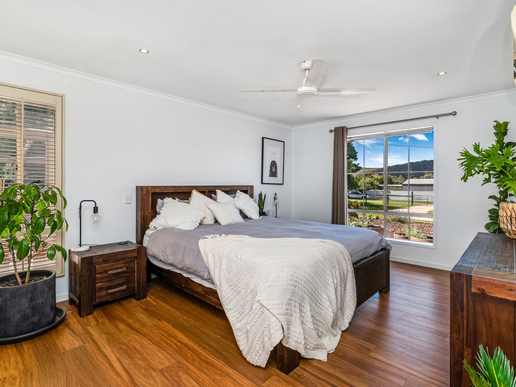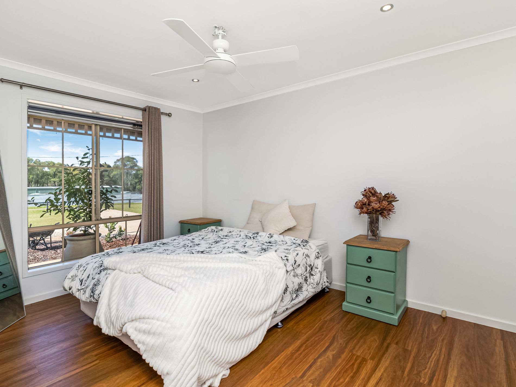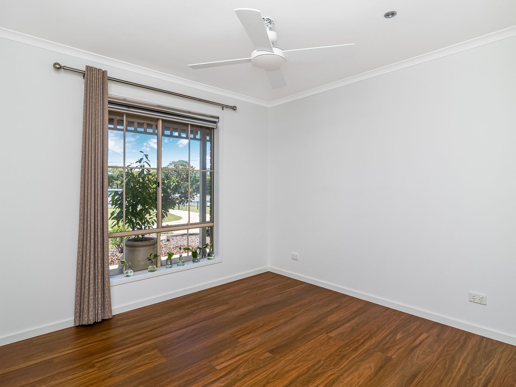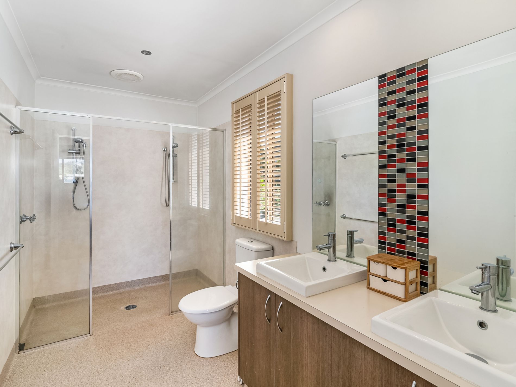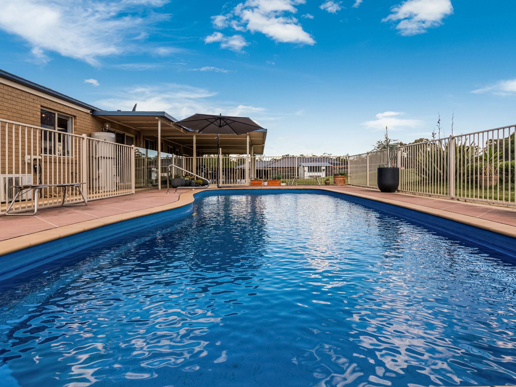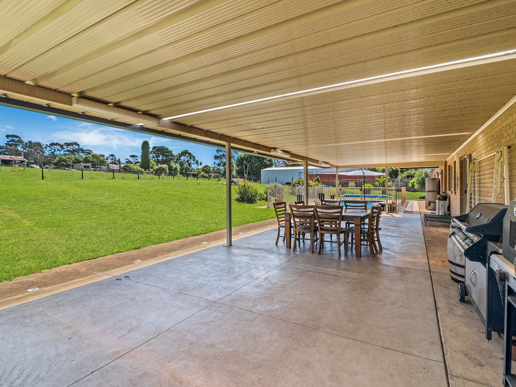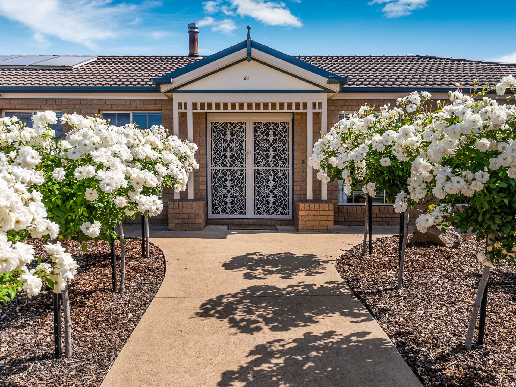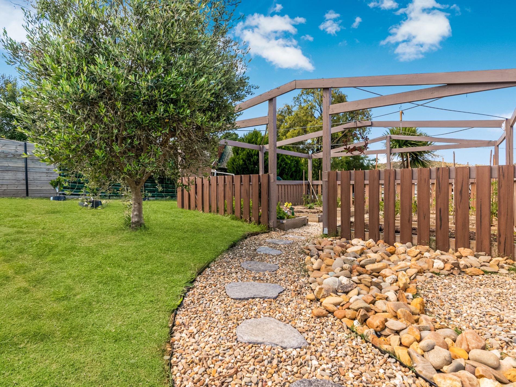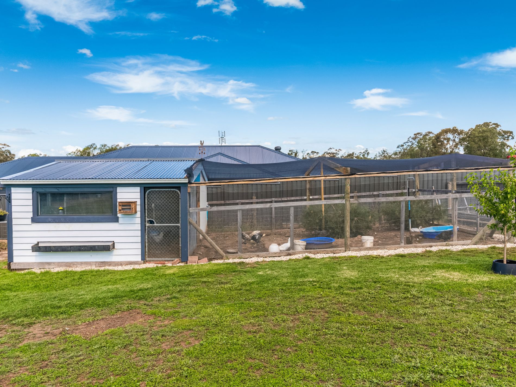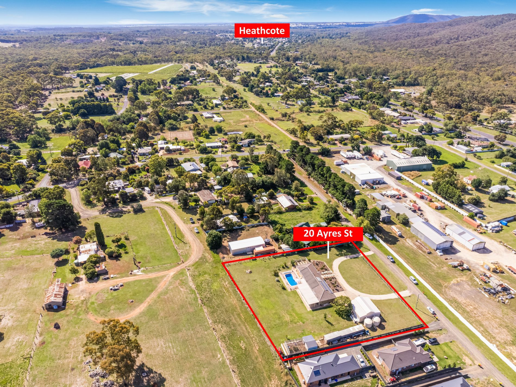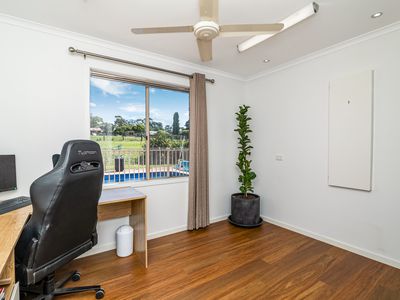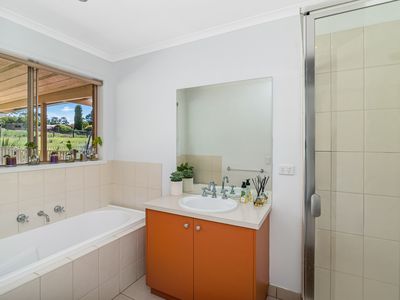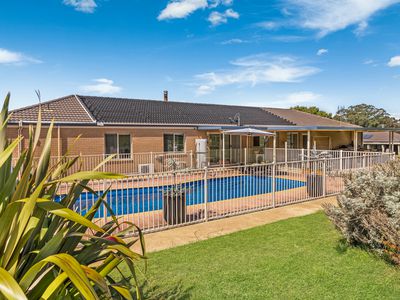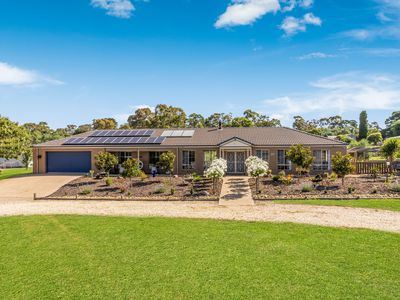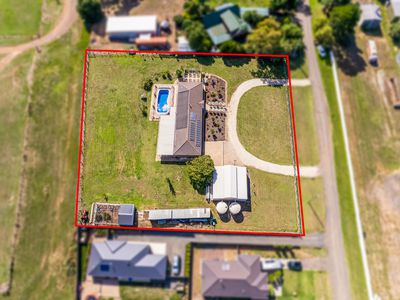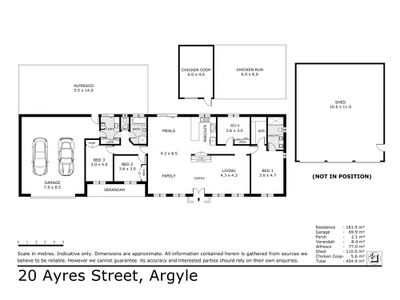Nestled on a manicured 4953m2 allotment is this impressive four bedroom home. Impeccably presented, this exceptional property effortlessly combines a luxurious interior with the finest in outdoor living.
Upon entering, the expansive, light-filled living areas extend a warm welcome, complemented by solid fuel heating, ceiling fans, and a reverse cycle split system for year-round comfort. A Seamless transitions lead to the well-appointed kitchen/dining space, boasting a 900mm oven, dishwasher, double pantry, and electric cooktop.
Through double sliding glass doors, the undercover outdoor entertaining area beckons, accompanied by a solar-heated salt chlorinated pool—an oasis providing respite from the demands of daily life. It's the perfect retreat to unwind with loved ones or enjoy a glass of wines produced from the renowned Heathcote wine district.
The residence offers three generously sized bedrooms, with the master suite featuring an ensuite, walk-in robe, ceiling fan, and a reverse cycle split system. The second and third bedrooms boast built-in robes and ceiling fans. Additionally, a fourth bedroom or handy home office, has a ceiling fan and reverse cycle split system. The main bathroom, equipped with a bath, shower, and vanity, is complemented by a functional laundry with ample storage.
Beyond the interiors, the double garage with an automatic door provides convenient access from the home. A standout feature is the 10m x 11m American Style Barn with a concrete floor and power—a haven for enthusiasts or tradespeople alike.
Environmentally conscious and economically efficient, the property boasts a 20-panel solar system and 45,000 litres of rainwater storage, backed by mains water and sewage. An assortment of fruit trees line the boundary and an enclosed vegetable garden makes living off the land and real possibility. It's not just the humans who are well catered for, the home also boasts a very impressive chicken coop, ensuring farm fresh eggs every morning.
Presenting a turnkey opportunity, this property invites you to move in and start enjoying the lifestyle the home offers. Conveniently located just 1.5 hours from Melbourne and 40 minutes from Bendigo, Heathcote situates you in the heart of wine country, promising a lifestyle of serenity and accessibility.
- Air Conditioning
- Open Fireplace
- Reverse Cycle Air Conditioning
- Split-System Air Conditioning
- Fully Fenced
- Outdoor Entertainment Area
- Remote Garage
- Secure Parking
- Shed
- Swimming Pool - In Ground
- Broadband Internet Available
- Built-in Wardrobes
- Dishwasher
- Floorboards
- Study
- Workshop
- Solar Panels
- Water Tank

