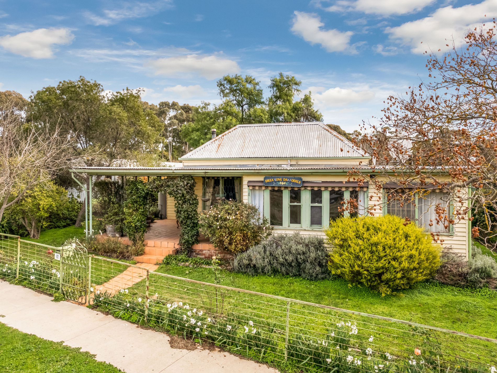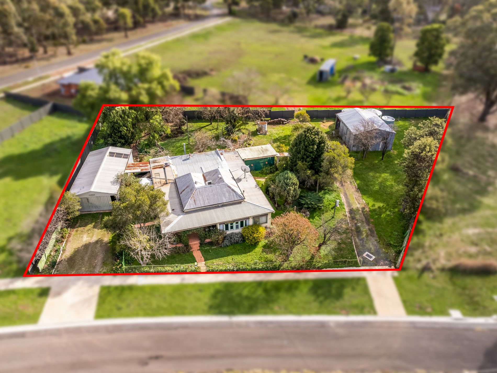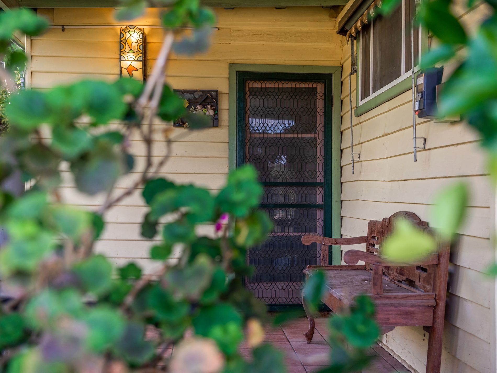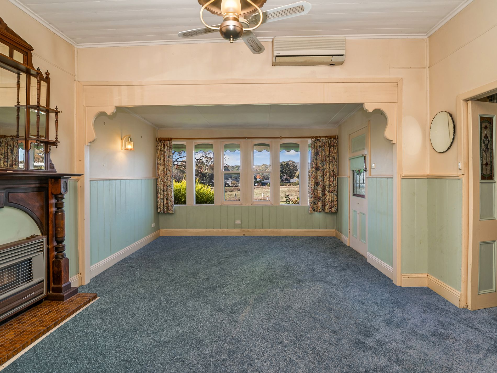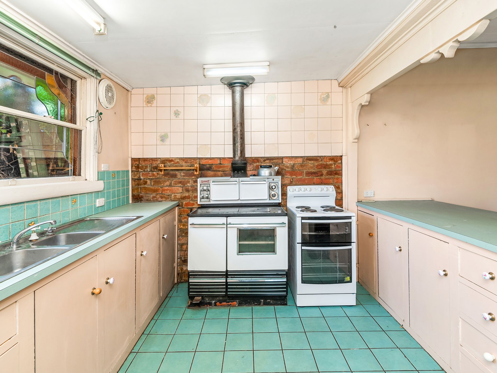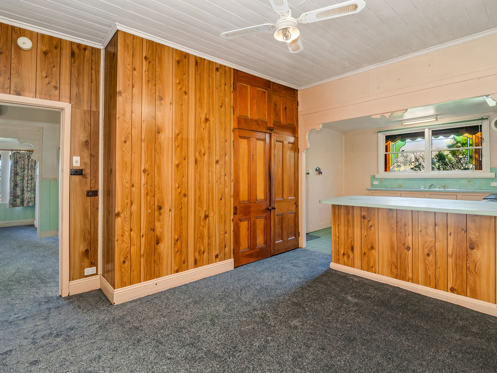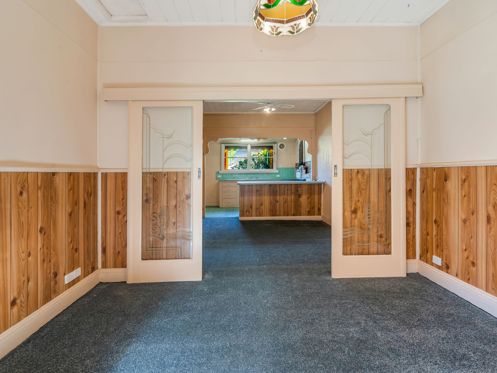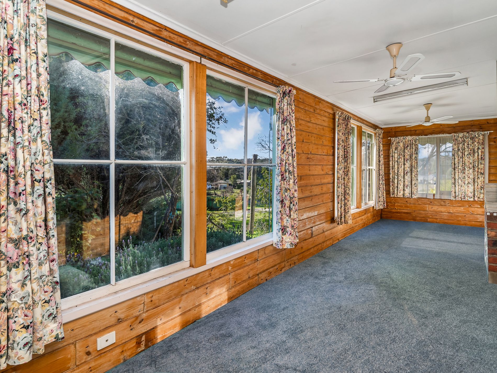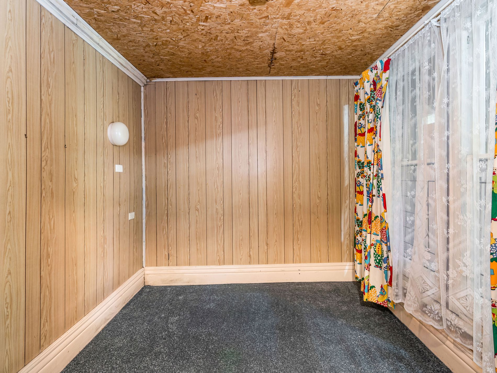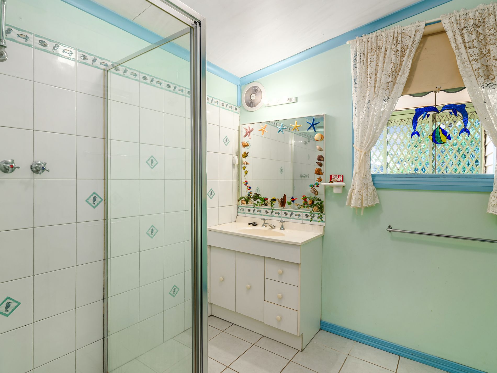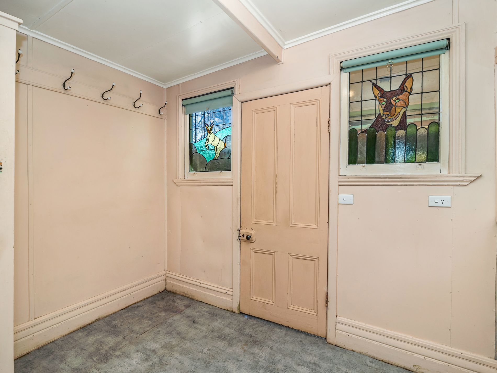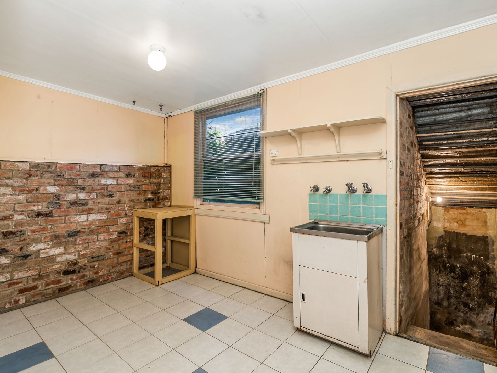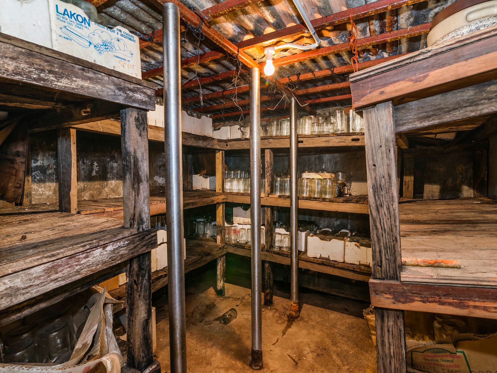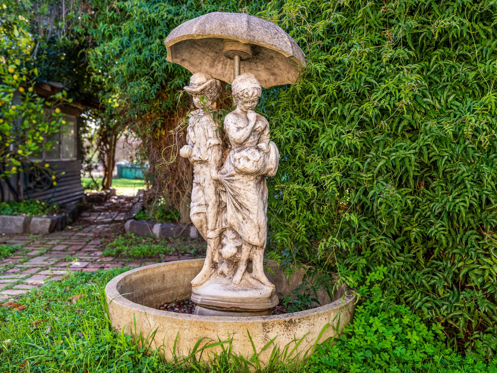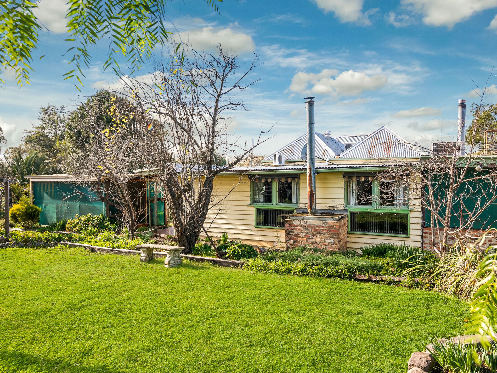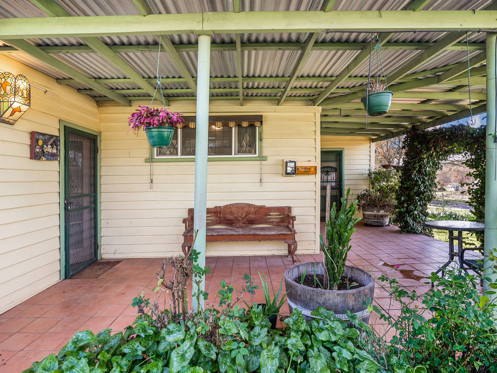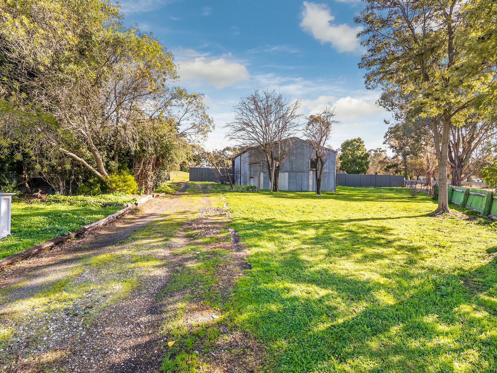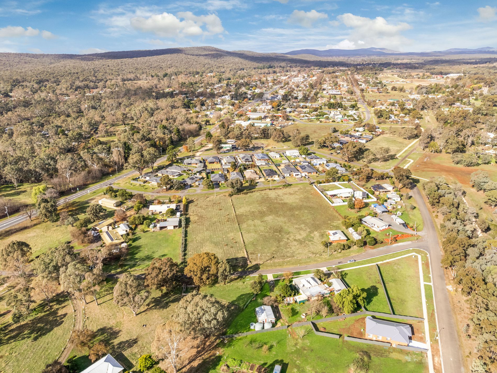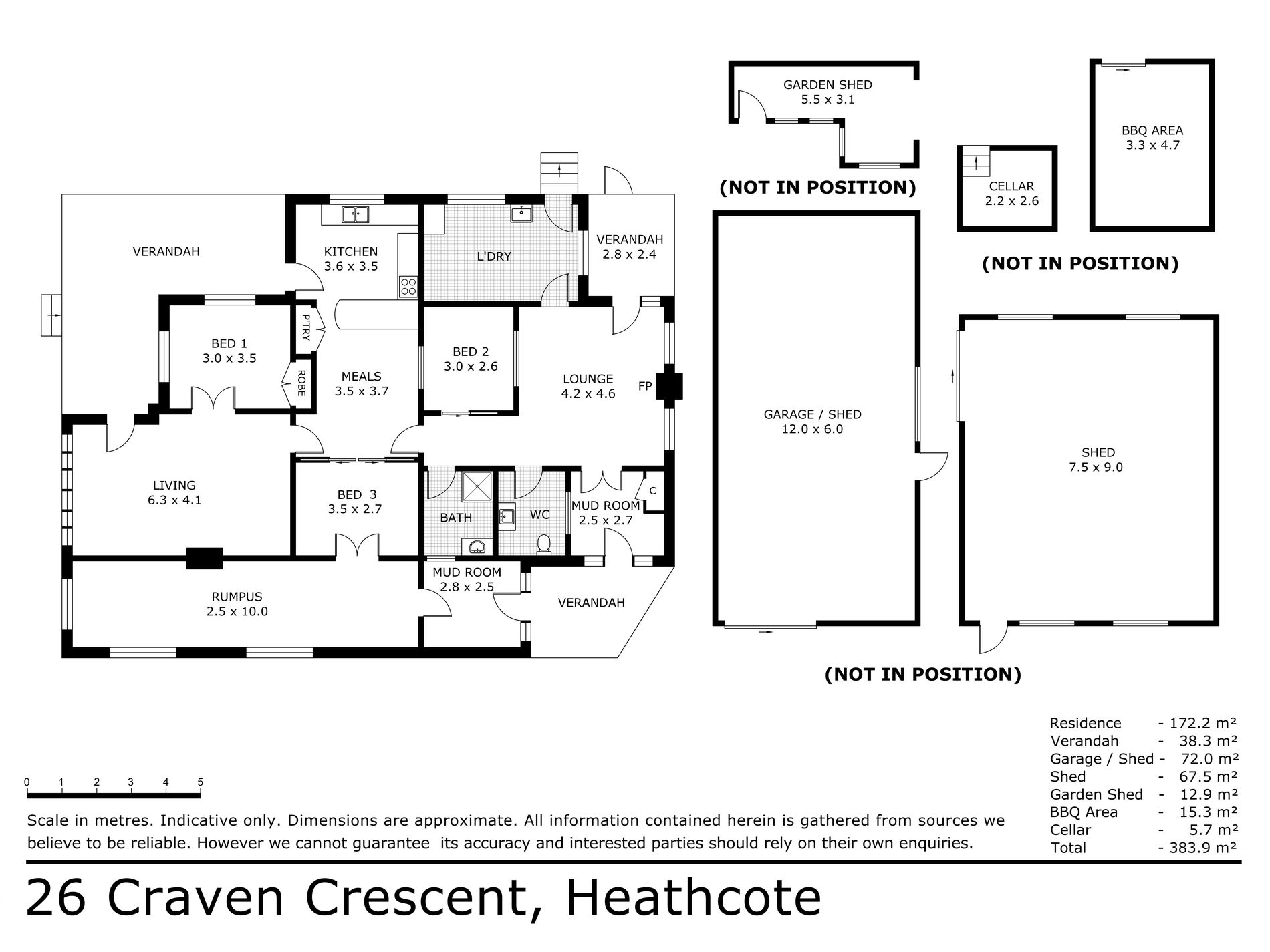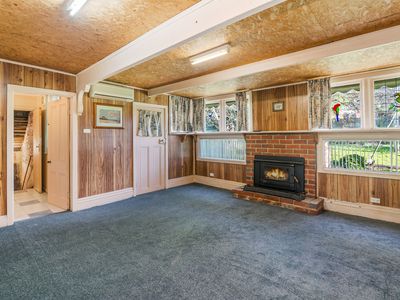Nestled on a spacious 2154m2 allotment, this historic weatherboard home, dating back to around 1880, holds a storied past as the former local 'School House' for gold miners' children. Boasting three bedrooms, it features a cellar and ample shedding, making it a blend of old-world charm and modern comfort.
Inside, the residence unfolds with a large formal lounge adorned with an original timber mantelpiece and dado boards, complemented by a reverse cycle split system for year-round comfort. The kitchen offers the convenience of both a slow combustion stove and a modern electric stove, along with an adjoining meals area that opens into a spacious rumpus/sunroom via glass sliding doors.
A second living area at the rear provides additional space, equipped with a reverse cycle split system and wood heater, with easy access to the laundry and concrete cellar, perfect for storing some of Heathcote’s famous Shiraz. The home is completed by a sizable bathroom featuring a shower and vanity, plus a separate toilet with wash basin, all enhanced by new carpet throughout.
Outside, the property showcases an established garden and expansive lawn, perfect for potential two-lot subdivision (STCA). Additional improvements includes a 12m x 6m shed boasting a concrete floor and power, alongside a 7.5m x 9m shed, a small garden shed and rain water tank.
Situated in a peaceful enclave of Heathcote, the home enjoys access to the O’Keeffe Rail Trail and commands stunning views across the township and towards the McIvor Ranges, offering a picturesque backdrop to this historic gem.
- Open Fireplace
- Split-System Air Conditioning
- Split-System Heating
- Balcony
- Outdoor Entertainment Area
- Shed
- Rumpus Room
- Workshop
- Water Tank

