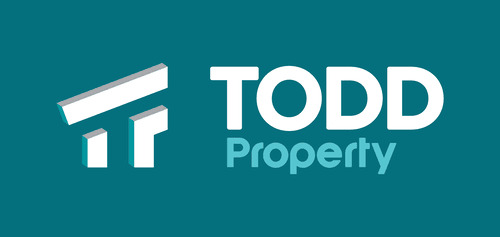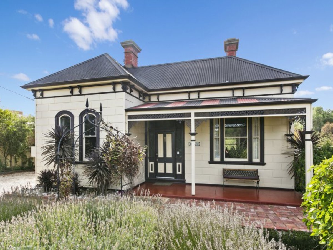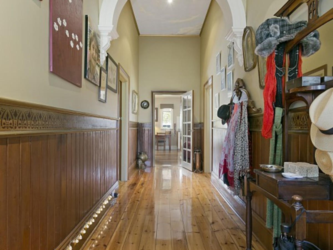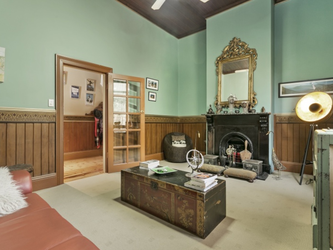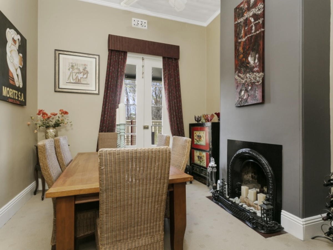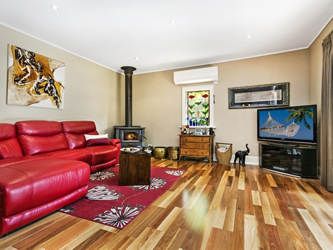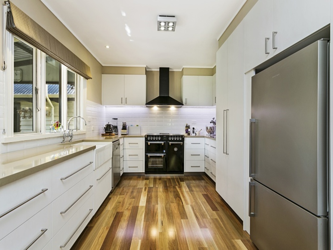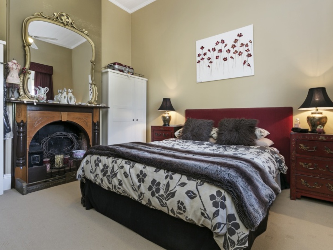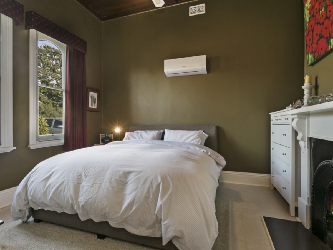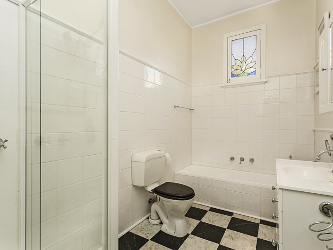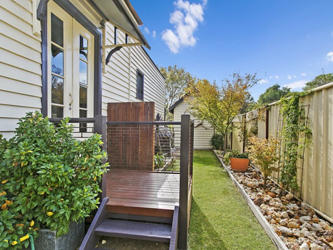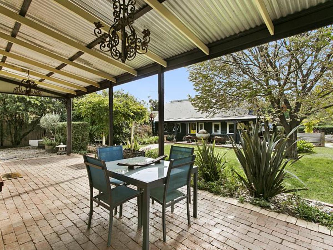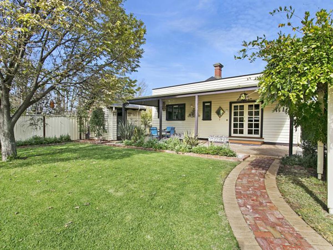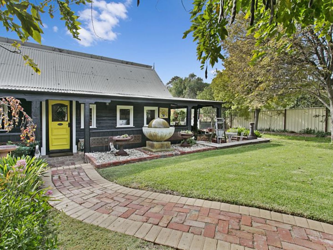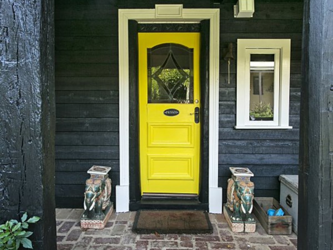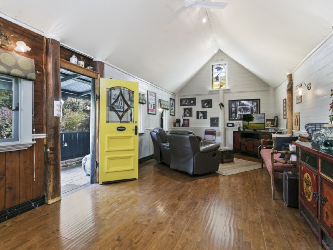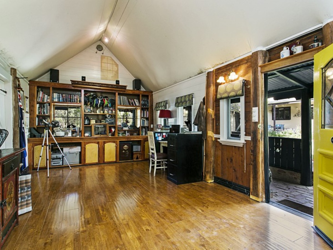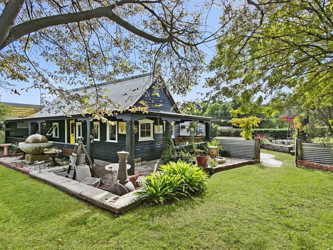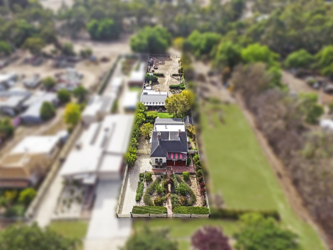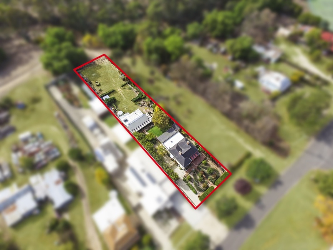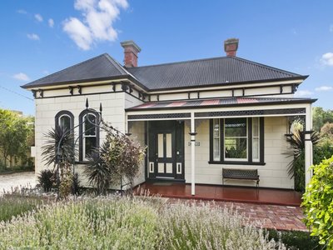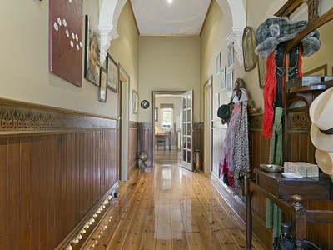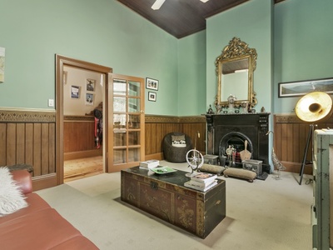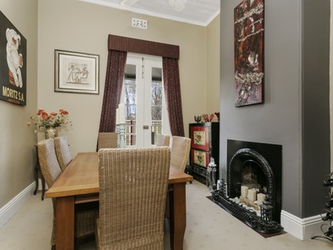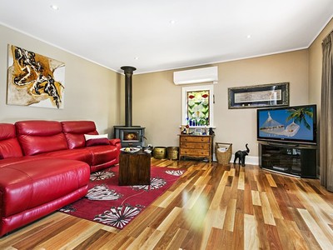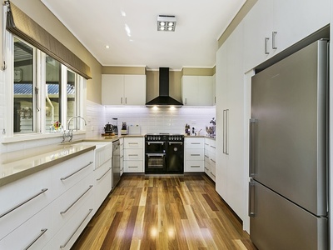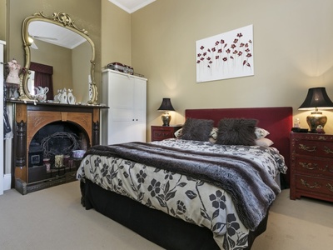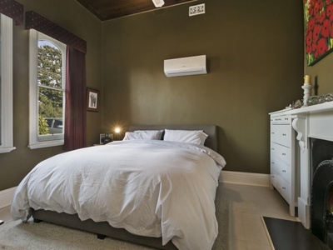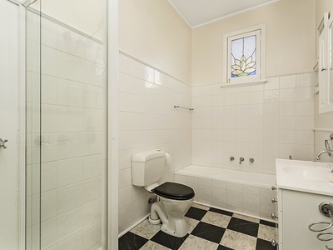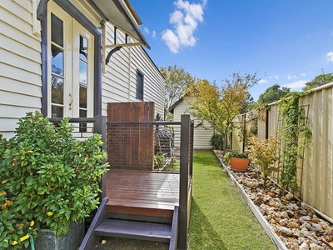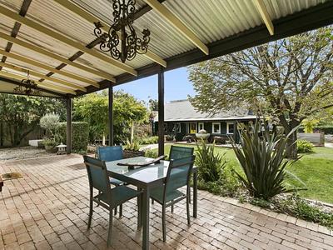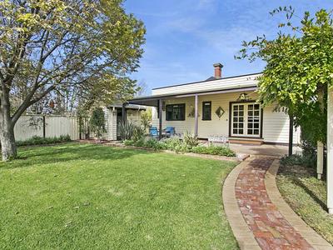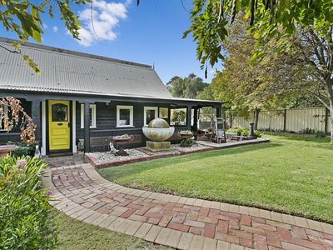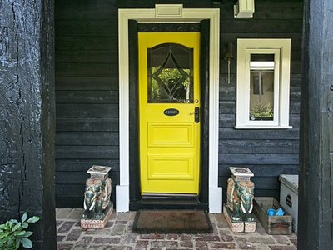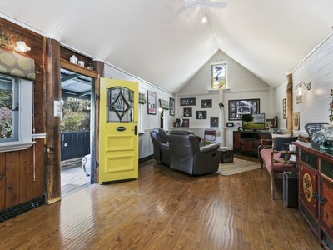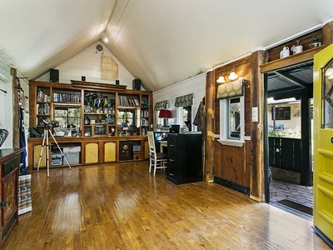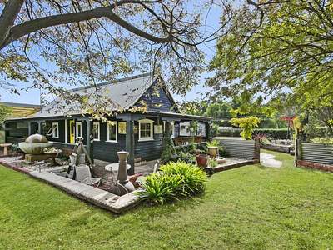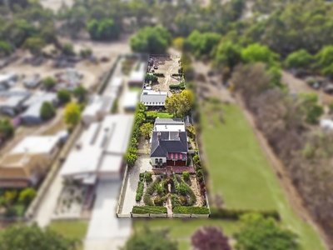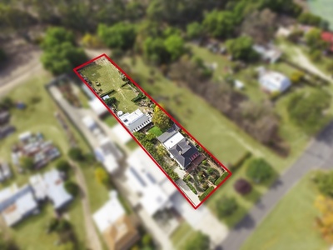This Victorian period home with the convenience of today. The central hallway features the original stencil work and archway from 1880, three large bedrooms each with fireplace, formal meals or second living area also with fireplace and 2.6 metre high French doors leading out to a small side deck. At the rear of the home is the new kitchen featuring stone bench tops, soft close drawers, double ceramic country style sink, quality stove with electric oven and gas cooktop, ample pantry room, LED strip lighting and dishwasher. Lounge with wood heater, reverse cycle split system and French doors out to the backyard, laundry and second toilet. Family bathroom with bath, vanity, toilet, shower and linen press. The home has been restumped, rewired and replumbed approximately 12 years ago.
Outside, this unique home sits on half an acre (2100m2) with rear access with the original Cobb & Co. stables dating back to 1880’s, currently used as a study and rumpus room, but would make an ideal studio or guest accommodation. The garden has been designed with the same care as the home renovation, with many private pockets to sit and relax depending on the time of day. Off street parking, veggie garden, hen house, secure yard, apple trees and is conveniently situated 300 metre to the Heathcote Bowls Club and a short walk to Heathcote’s High Street and town amenities. An inspection will not disappoint.
