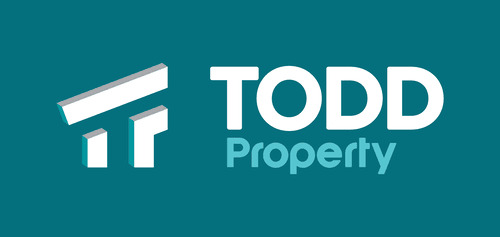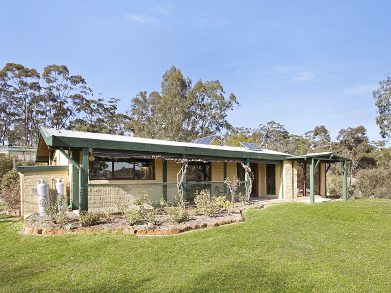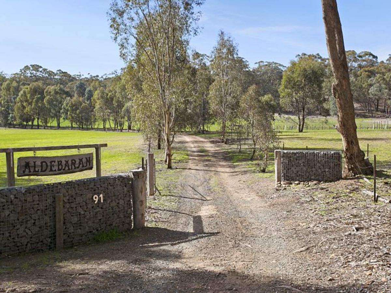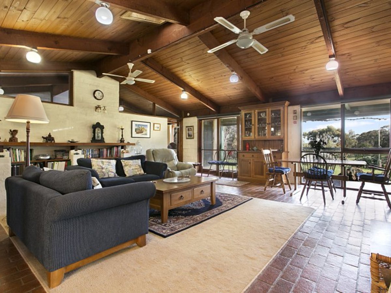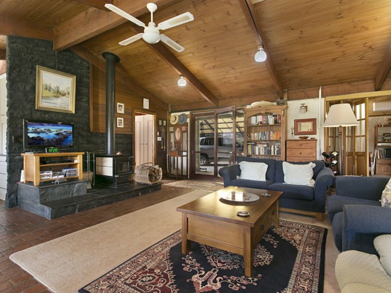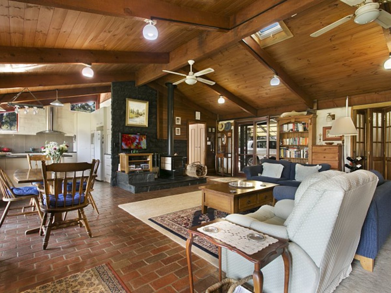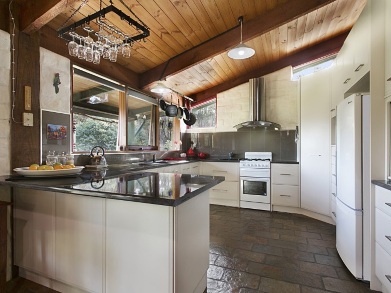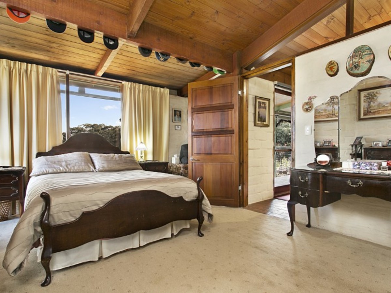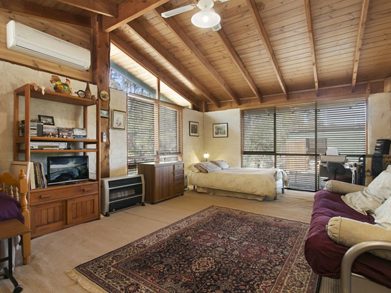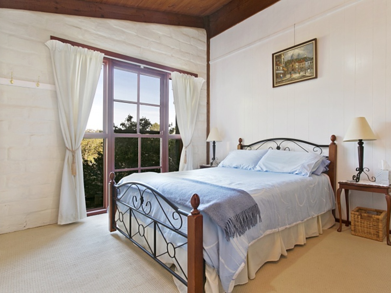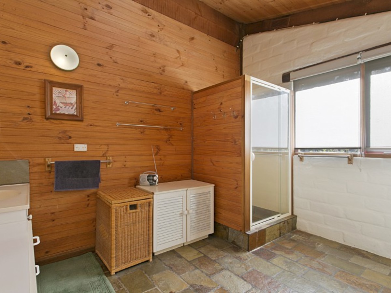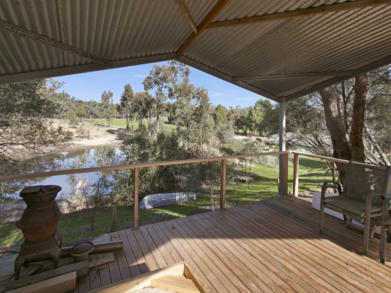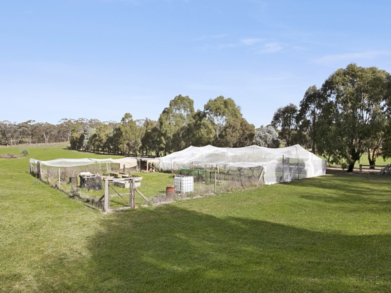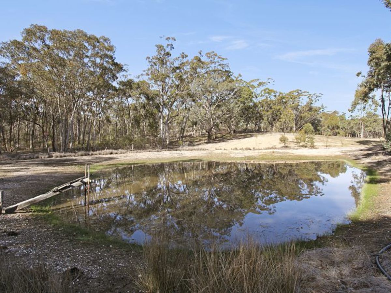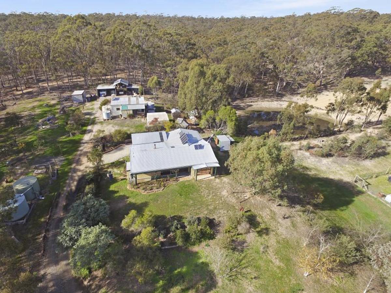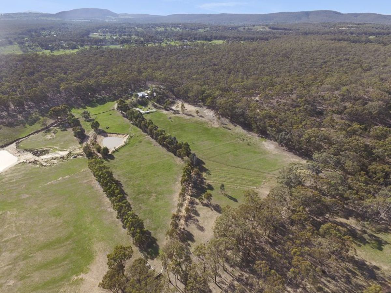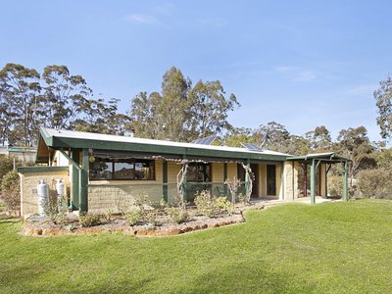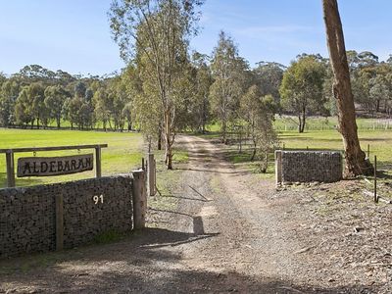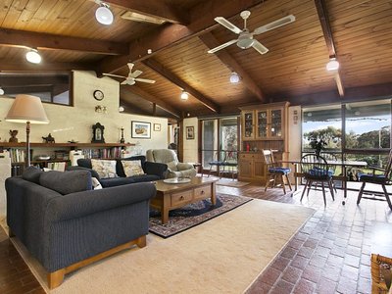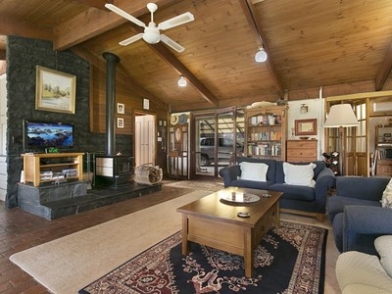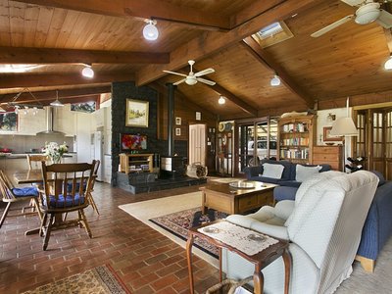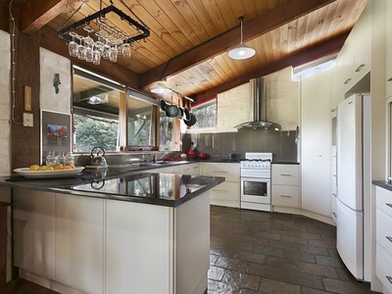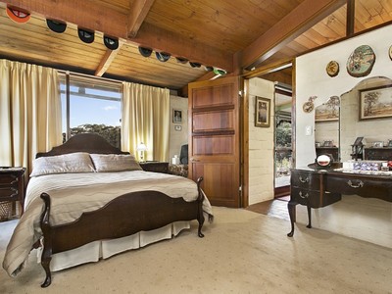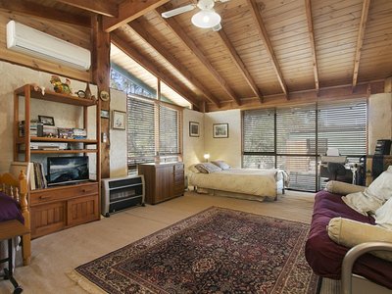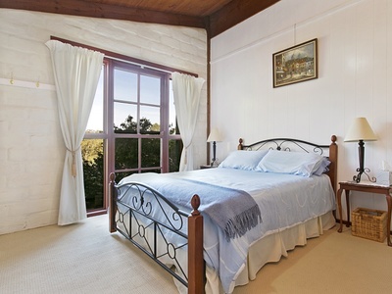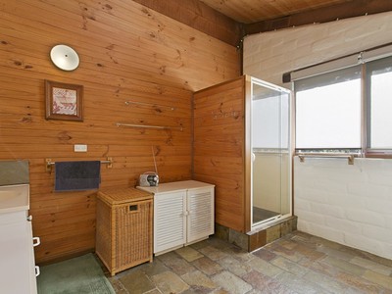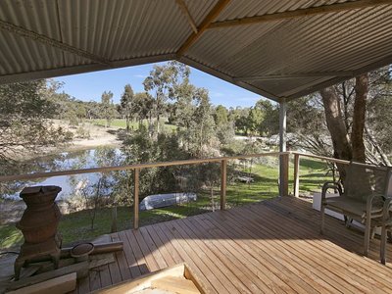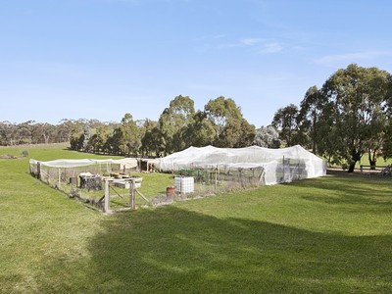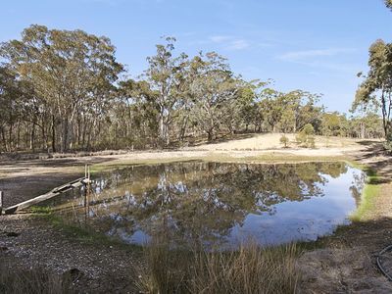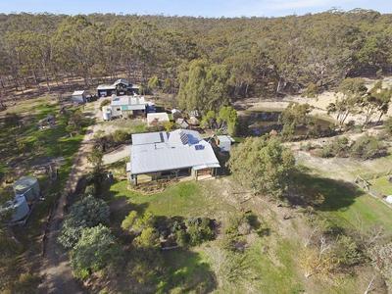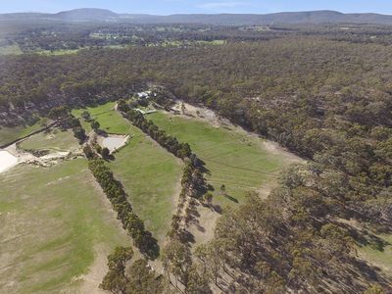Beautifully maintained 12.6 acre property situated at the end of a quiet court backing onto natural bush setting. This craftsman built mud brick home featuring exposed timber ceilings and beams. The centre of the home is the large open living and meals area with cathedral ceilings, wood heater, skylight, two ceiling fans and glass sliding door out to the front verandah and garden. The large kitchen is approx. 18 months old with gas cooking, stainless steel rangehood, tiled splash back, ample storage, large corner pantry and slate floors. The home features two bedrooms both with built in robes, the large third bedroom doubles as a second living area and/or study and could be divided into two rooms with little trouble. Large bathroom with shower, toilet and vanity with four door built in robe and skylight. The home is services by 2.5 KW solar system with backup generator (no mains power connected), bottle gas and five rain water tanks totaling 15,000 Gallons (56,000 Lt).
Outside the home has a double carport, established garden, orchard and chicken coop. A timber deck with stone fire pit close by overlooks one of the two dams on the property, making the deck ideal for year round entertaining. Other improvements to the property include a 9m X 5m shed with concrete floor, water, toilet and power supplied by an additional 1.5KW solar power system. Large 14m X 5m machinery shed divided into three sections with a loft, insulated storage shed, shade house and wood shed. The property also has approximately 200 Shiraz grape vines with dripper system.
This home is nestled in a beautiful natural environment in a private location, yet less then 5km’s to Heathcote High Street. The property has an abundance of bird and wild life and a bush walking track at your back door.
- Open Fireplace
- Outdoor Entertainment Area
- Shed
- Built-in Wardrobes
- Solar Panels
- Water Tank
