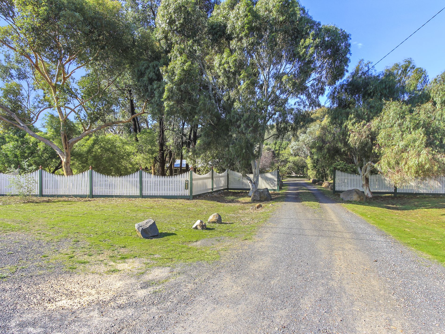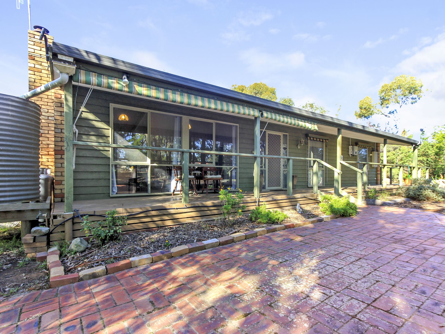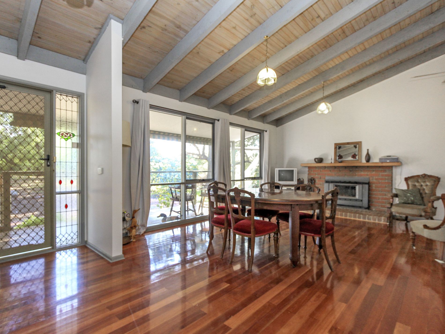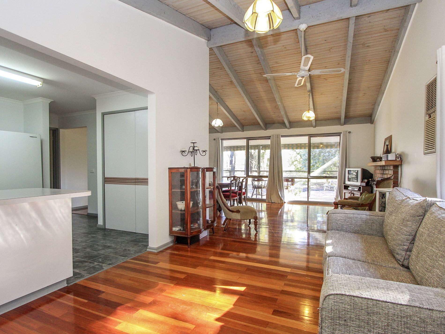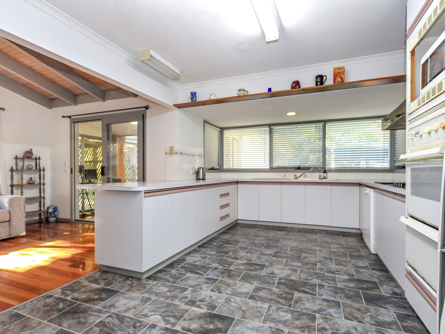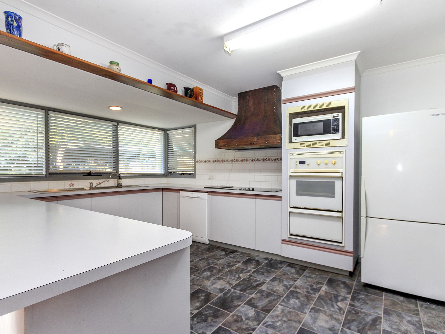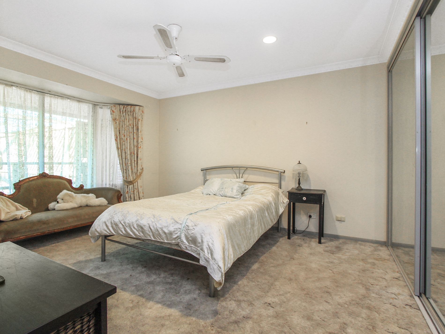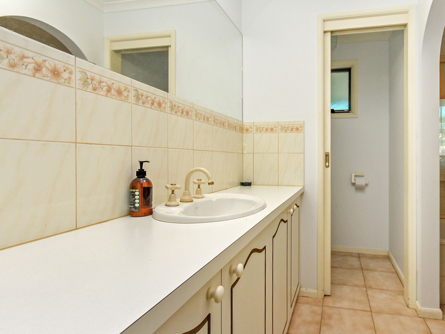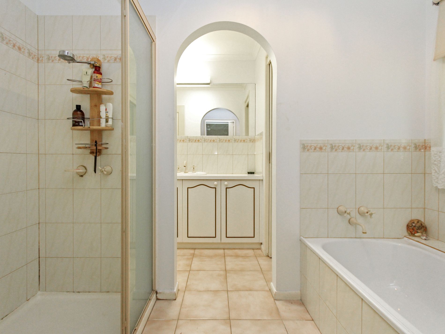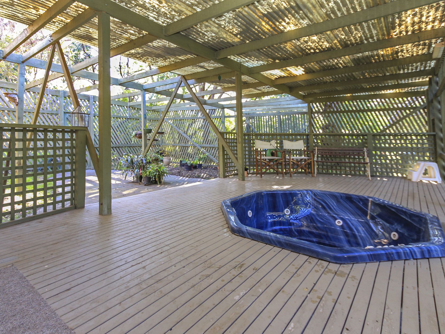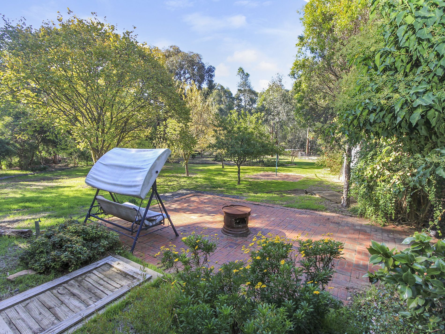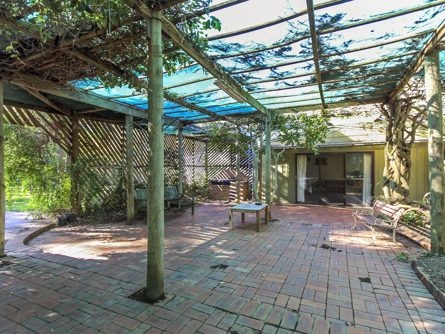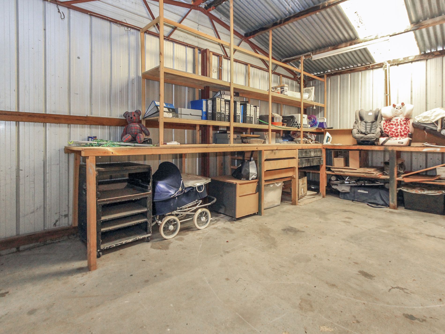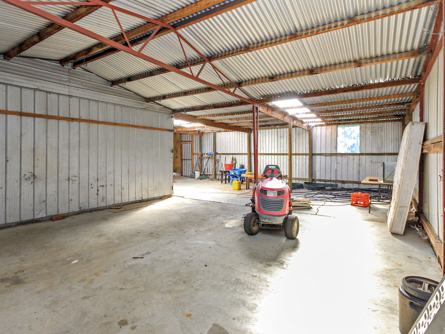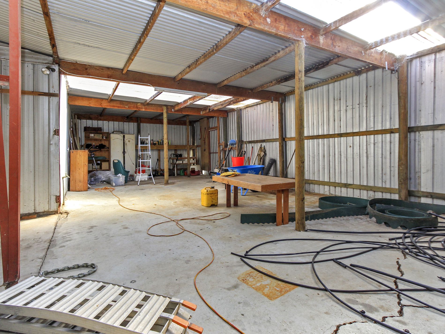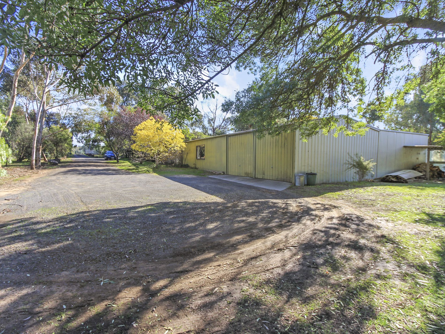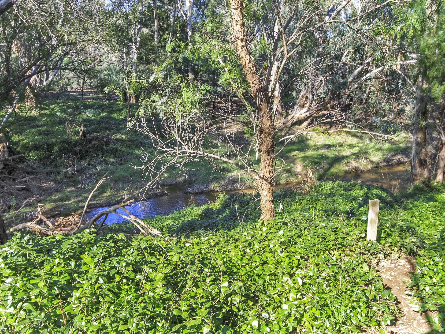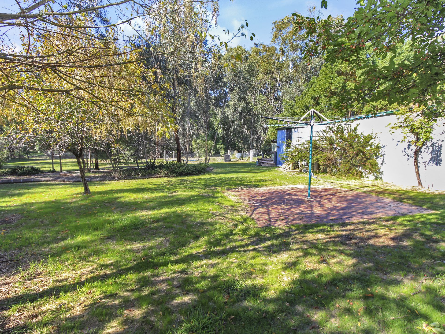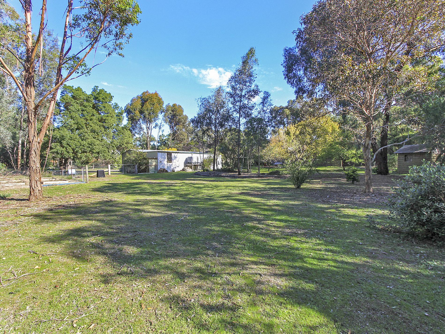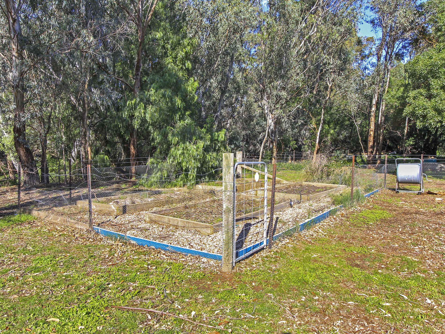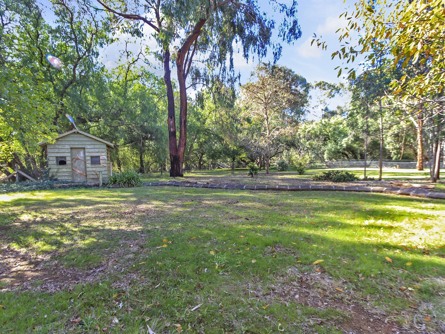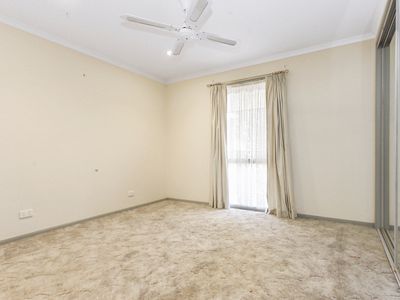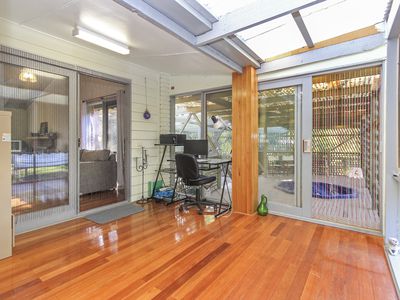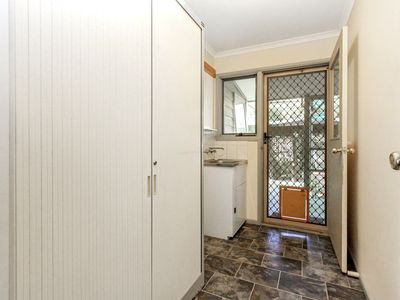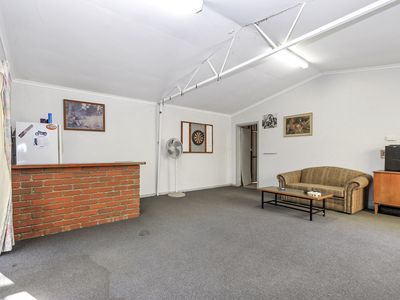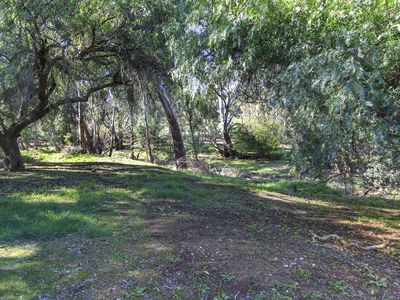• Inside the home has timber lined cathedral ceiling and polished floor boards throughout the large living and meals area. There is a wood heater, ceiling fan and reverse cycle wall air-conditioner
• The large kitchen has an abundance of bench room and cupboard storage with electric cooktop and oven, dishwasher, double sink and large pantry
• Comprises of three spacious bedrooms all with ceiling fans and built in robes
• Master bedroom has two-way access to the family bathroom. Bathroom with large vanity, bath, double shower and separate toilet
• Completing the home inside is the laundry with external access, and rear sunroom/study which is saturated in natural sunlight making an ideal area to work from home, read the morning paper, or perfect for a home studio
• Outside the property is a nature lovers paradise, with two mature ghost gums at the entrance of the property, ironbark’s and gums on the property providing a wonderful home for local birdlife and fauna
• The rear boundary borders the McIvor Creek, which provides a truly magical backdrop
• The home has a covered veranda front and back and a large side deck with built in spa and fernery area
• There is an undercover entertaining area with built in BBQ which adjoins the 9m x 6m shed, with concrete floor and power. A section of the shed has been converted into a plaster lined games room with built in bar, ideal for entertaining, teenagers retreat or guest accommodation
• The remaining shedding includes a 6m x 18m L shaped shed perfect for four car storage with additional space as a workshop area
• The home has a 3 K.W solar system and rain water storage, and grey water system.
• The large lawn area at the rear of the property has large garden beds, cubby house and fenced off veggie garden
• If you are looking for a truly special property, an inspection is recommended
ON 1 ACRES IN SOUGHT-AFTER THOMAS STREET

