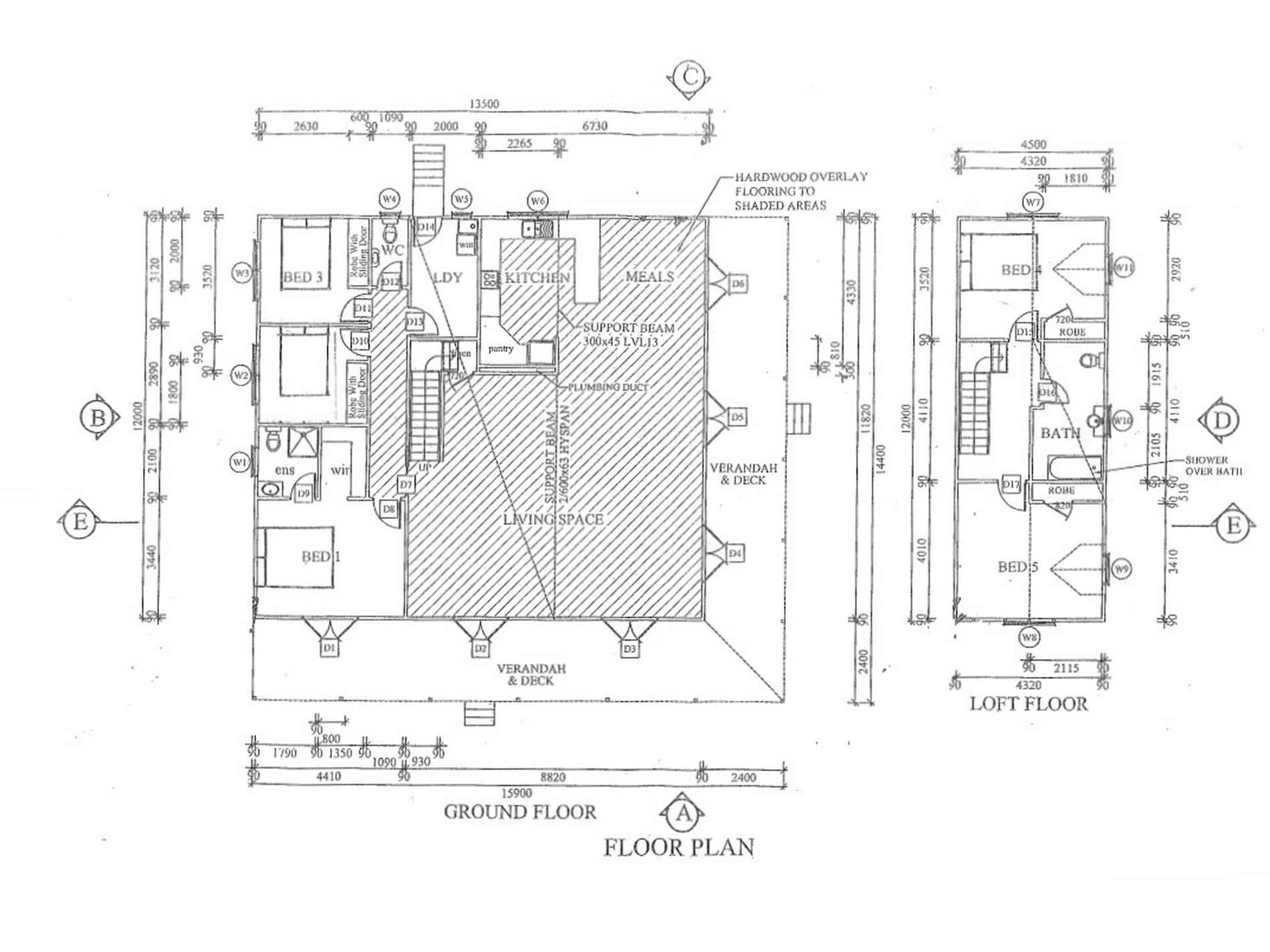• This cottage style home sitting on 21.7 acres (8.8 hectares) of rolling Mia Mia countryside with five bedrooms, two and a half bathrooms and generous living areas
• Build in 2009 this 22.4 square home has all the creature comforts of today, whilst boasting the character and calm of yesteryear
• The timber kitchen offers ample cupboard storage and has electric oven, gas cooktop and dishwasher
• The large open plan meals and lounge area has timber floorboard throughout and five sets of French Doors opening out onto the front and side veranda, with another generous space perfect for a desk or a cosy reading corner. This area is serviced by a solid fuel heater, ceiling fans and reverse cycle split system
• Off the downstairs hallway is the master bedroom with walk in robe, ensuite, reverse cycle split system, ceiling fan and French Doors leading to the side veranda,
• Two additional bedrooms, both with built in robes and ceiling fans; laundry with built in cupboards and linen press and separate toilet
• Upstairs are two additional bedrooms with built in robes, ceiling fans, reverse cycle split system in one bedroom and both bedrooms have beautiful views across the property from the dormer windows
• Completing upstairs is a large family bathroom with bath, vanity, toilet and storage
• Outside the home has a wide veranda with decking on two sides which opens onto a huge entertainment deck, perfect for summertime BBQ whilst you watch the sunset over the surrounding countryside and the kids swim in the swimming pool built into the deck
• Additional improvements include a 6m x 8m shed with concrete floor and power, 50,000Lt rainwater tank, bore, dam with jetty and the raised veggie garden with sprinkler system
- Air Conditioning
- Open Fireplace
- Split-System Air Conditioning
- Split-System Heating
- Balcony
- Deck
- Fully Fenced
- Outdoor Entertainment Area
- Shed
- Swimming Pool - In Ground
- Built-in Wardrobes
- Dishwasher
- Floorboards
- Water Tank


