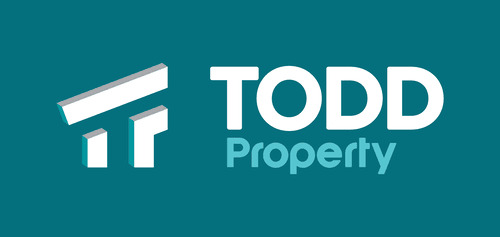RENOVATE AND PROSPER
• Purchase a piece of Heathcote’s history and secure its future for years to come
• The double brick structure at the front is the original Heathcote South head master’s home
• The original structure has a wide entrance hall with a bedroom to either side, each with an open fireplace
• The extension comprises of a large open lounge area with wood heater
• Third bedroom with built in robes, bathroom (renovation needed) and laundry area with second toilet
• There is a meals and kitchen area with timber kitchen, dishwasher and stove, with an addition mud room for storage
• The property is on 802m2 allotment with a approx. 6m x 9m shed with concrete floor, garden shed and cubby house
