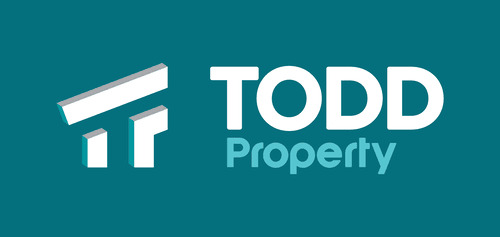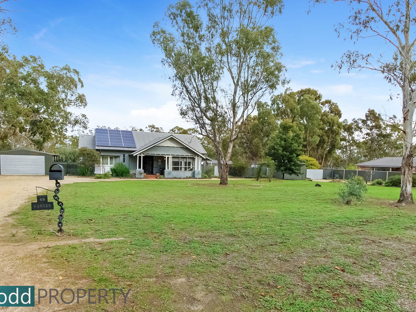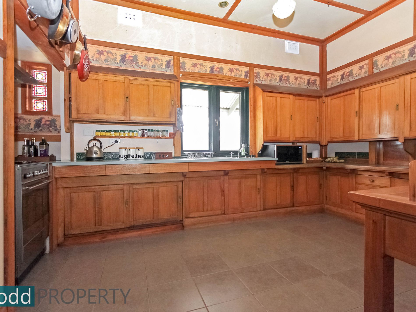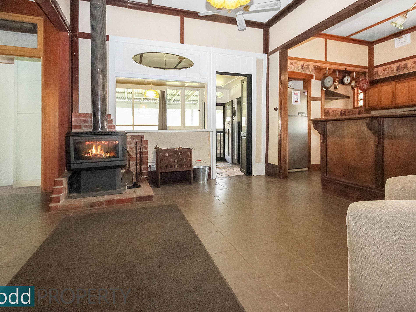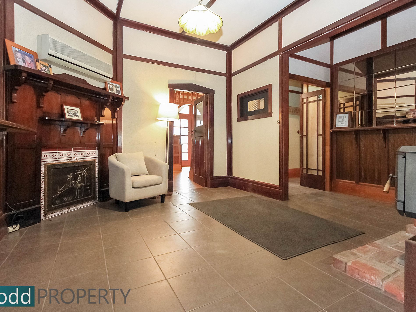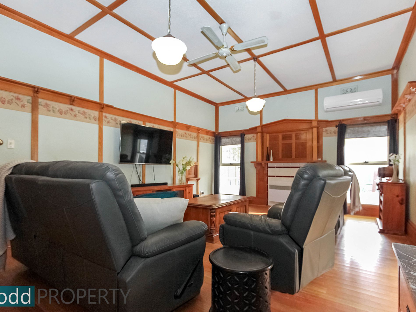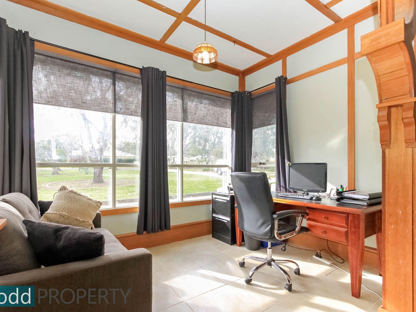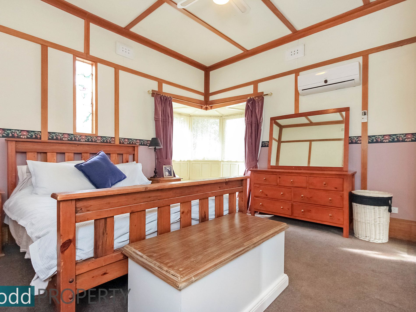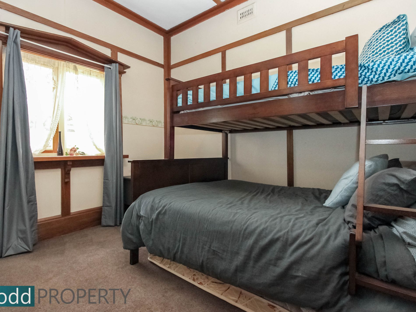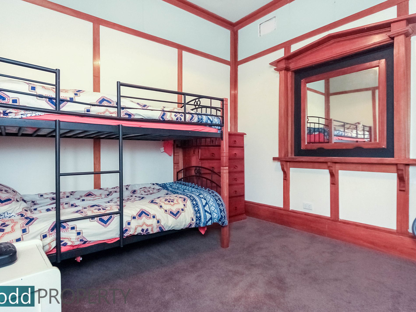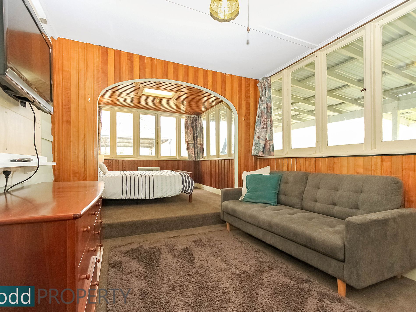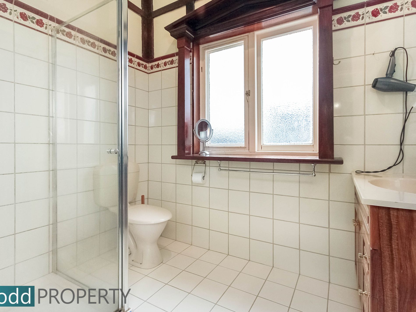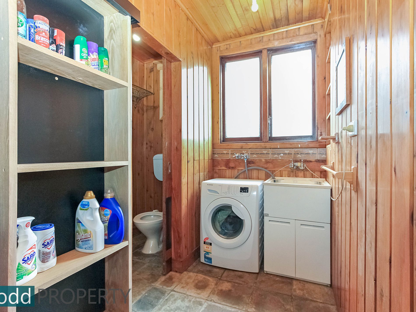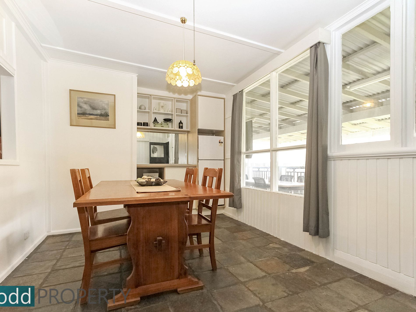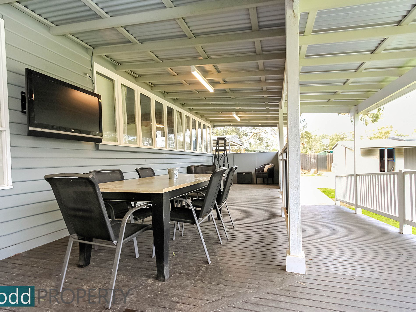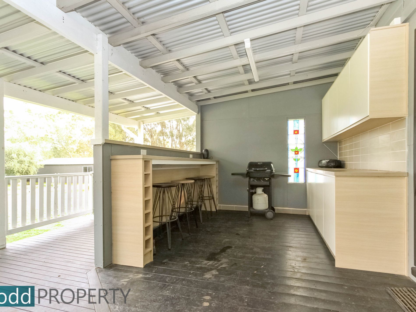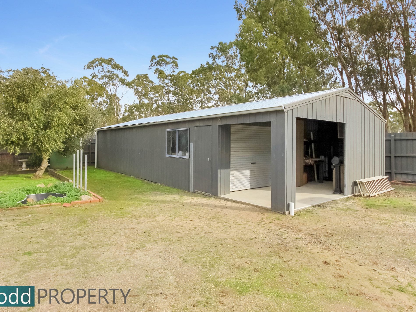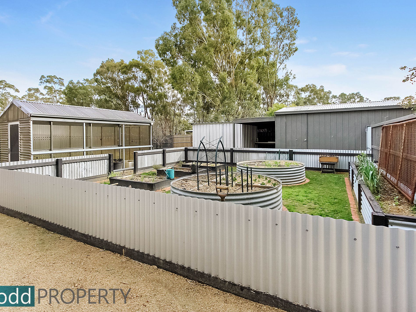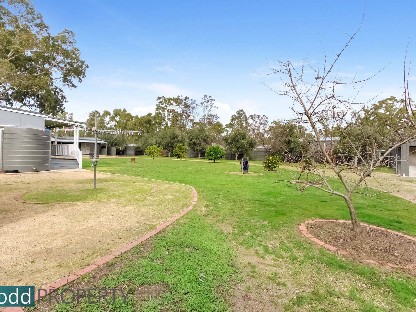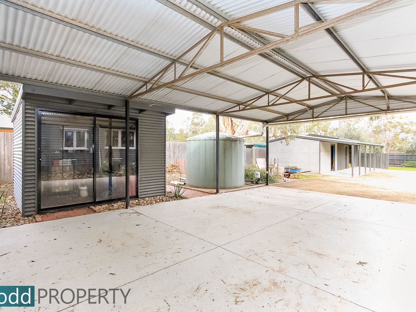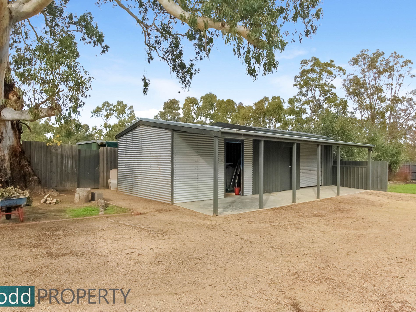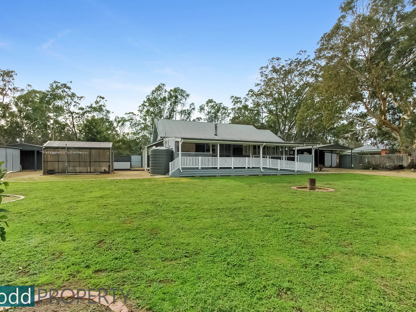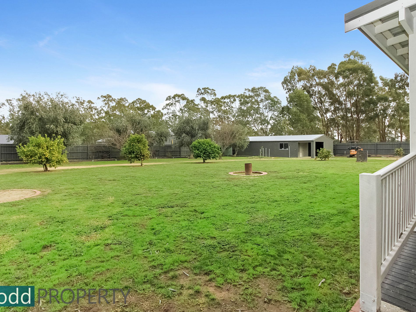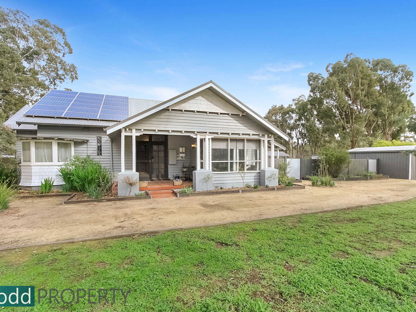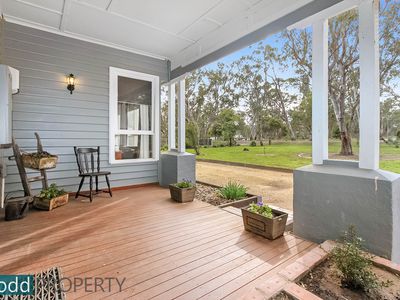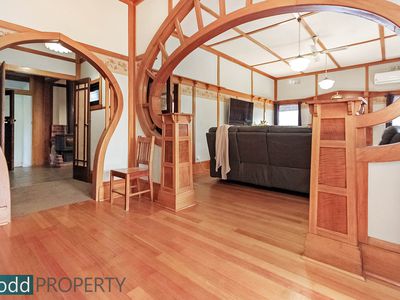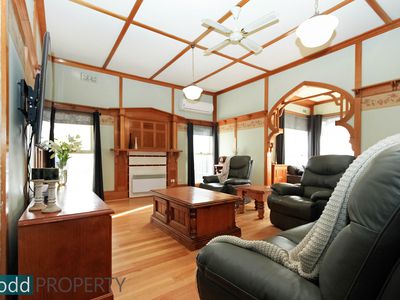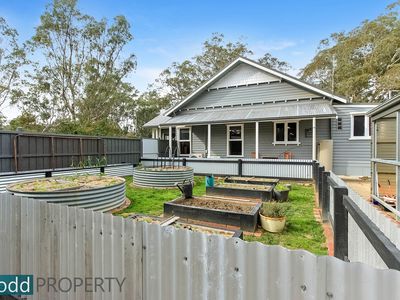• Situated on 1 acre is this ‘Queen Anne’ style home with quality timber craftsmanship displayed throughout and only 150 metres to Heathcote Golf Club
• The wide entrance boasts large archway with timber fretwork, leads into the large lounge room with superbly maintained polished timber floor boards and timber mantel and adjoining east facing sunroom
• The generous sized kitchen has gas stove with electric oven, ample bench space and cupboard storage overlooking a sitting area with reverse cycle split system and wood heater
• There are four bedrooms, three with built-in robes. The main bedroom has a lovely corner picture window with seat
• The fourth bedroom is a large double room and would ideally suit a teenager’s retreat/bedroom, with enough space for a lounge area
• The back room has slate floors and is the ideal family dining with built in cabinetry and drinks fridge
• Outside the home has a large rear undercover deck with built in cupboards and bar overlooking the backyard makes this the ideal entertaining area
• The property has ample shedding with a 6m x 12 carport with roller door, 4m x 6m single garage, 4m x 11m partitioned off shed ideal for storage and workshop and 6m x 13m workshop with concrete floor and power.
• The grounds have also been beautifully maintained with a fenced off vegetable garden, hothouse and citrus trees
• There is an eighteen-panel solar system and has the added benefit of town water and sewer.
SPACE, CHARACTER & LOCATION
