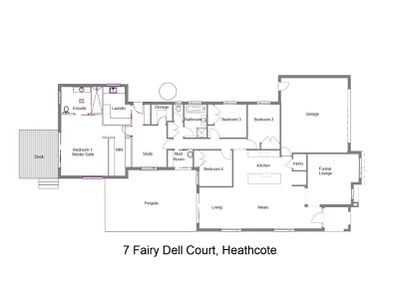• If you are looking for your ‘forever home’, then look no further. This unique property has it all.
• Situated on a generous 2098m2 (half acre) manicured allotment in Heathcote’s sought-after Fairy Dell Court and backing onto the McIvor Creek. This home is only a short walk to cafes, bakeries newsagency and post office.
• The home boasts four bedrooms, three with built in robes and a master suite that needs to be seen to be believed. A generous bedroom area with pendent reading lights, ceiling fan, glass sliding doors leading to a rear deck overlooking the backyard and creek reserve, large walk in robe and a spacious ensuite with large vanity, toilet and walk in shower.
• At the front of the home is a formal living area leading through to the open plan meals, lounge and kitchen areas.
• The recently renovated kitchen is well equipt with quality stainless steel appliances, two wall ovens, 900mm gas cooktop, concealed range-hood, pantry, large fridge space with water point and island bench with a farmhouse double sink, breakfast bar and stone benchtops.
• The kitchen overlooks the light filled meals area and lounge room with glass sliding door access to the outdoor entertaining area.
• The home is set up for those working from home with a spacious study boasting a walk in storage space.
• The laundry has added storage cupboards and shelving, ample bench room and designed for a front loading washer and dryer.
• There is a family bathroom, separate toilet, two additional linen cupboards and a mud room leading outside with sink and additional storage.
• The home offers year round comfort with two reverse cycle split system plus ducted gas heating and refrigerated cooling, LED downlights throughout the home, two hot water services and a double garage with remote control door and internal access.
• Outside is just as impressive with a large undercover entertaining deck with a ceiling fan, outdoor speakers and an outdoor kitchen with water connected.
• There is a secure backyard with double gates and a concreted driveway offering easy access to the 9.5m x 7.5m shed that has concrete floor and power. Perfect for car, boat or caravan storage
• The backyard is divided into two areas. The house yard has a firepit area and low maintenance established gardens with screening trees offering added privacy. The second fenced area backs onto the McIvor Creek and is perfect for a chicken coop and veggie gardens.
• This home is a credit to its current owners and needs to be inspected to truly appreciate what is on offer.
WHEN ONLY THE BEST WILL DO


