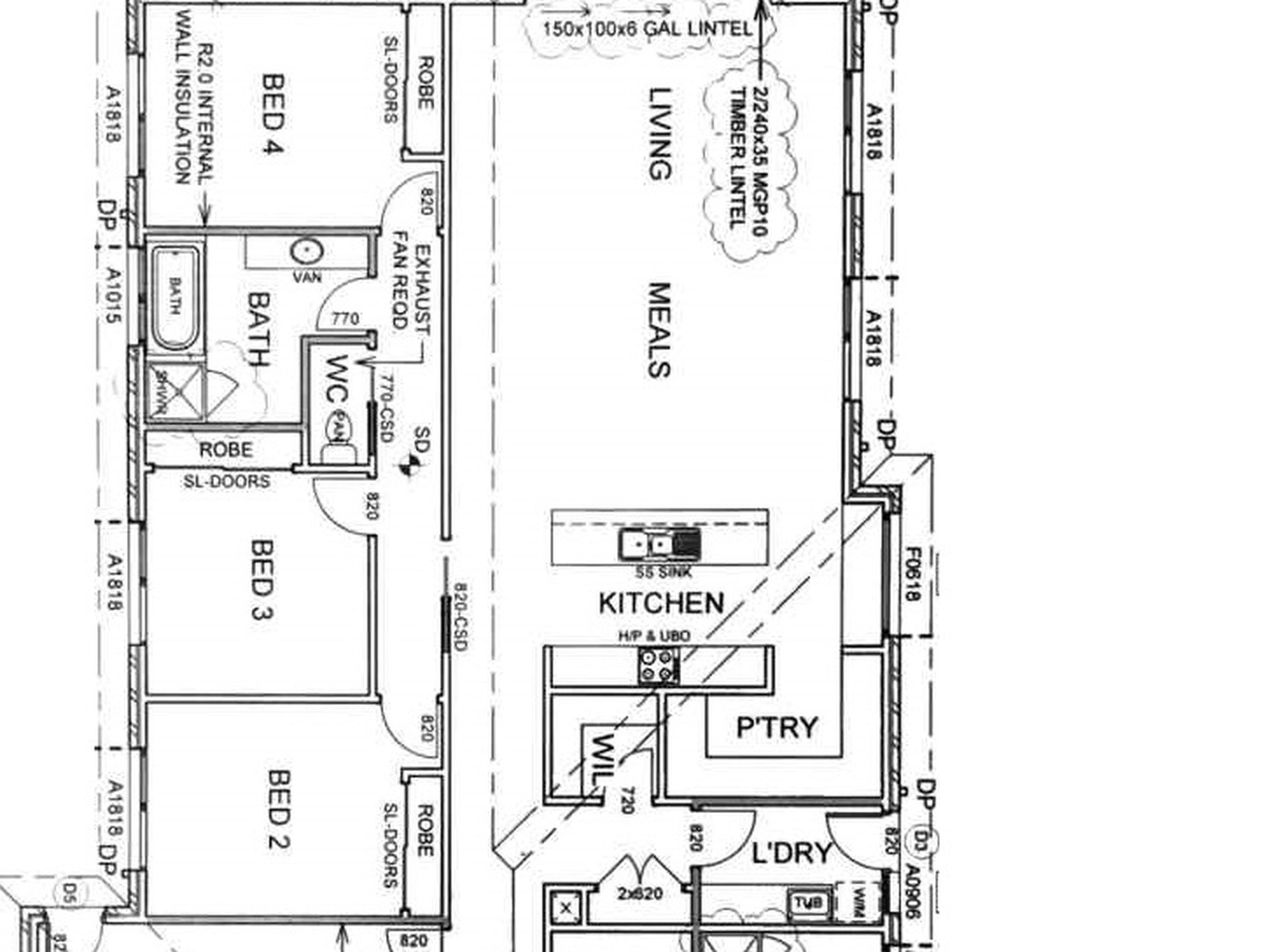• This craftsman built contemporary home offers modern, convenient living on a landscaped and easy to maintain 947m2 allotment
• The home has generous proportions with 9ft ceilings, spacious living and meals area plus four large bedrooms
• The master bedroom has a gorgeous ensuite with floor to ceiling tiles, double basin vanity, plantation shutters, large shower and separate toilet, walk in robe and ceiling fan
• The three remaining bedrooms all have built in robes and ceiling fans
• Central to the home is the open plan kitchen, meals and living area with glass sliding door access to the large alfresco area
• The kitchen has generous bench room and storage space, with an island bench with waterfall end, stone benchtops, 900mm stainless steel stove, dishwasher, overhead cupboards and butler’s pantry
• The stunning family bathroom also has floor to ceiling tiles, large vanity, freestanding bath and shower
• The home also has a double lockup garage with internal access, powder room, linen storage plus a laundry with built in cabinetry and external access
• Other features throughout the home is the square-set cornice, LED downlighting, vinyl plank flooring plus zoned and ducted refrigerating cooling and heating
• At the rear of the home is a large alfresco dining area with polished concrete floors and ceiling fans, ideal for summertime family BBQs
• At the front of the home is a concrete driveway to the garage, electric side gate with remote access to the backyard, ideal for the tradesman, giving easy access to the 7.5m x 14.5m shed with concrete floor and power
• An inspection is recommended to truly appreciate what this home has to offer
CONTEMPORARY LIVING AT ITS FINEST


